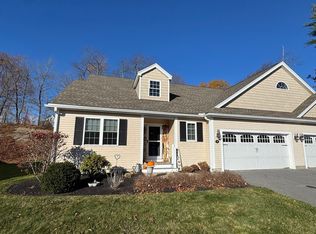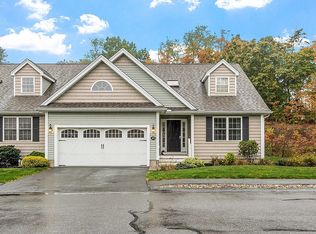Sold for $545,000
$545,000
2 Riley Rd #C, Lunenburg, MA 01462
2beds
1,647sqft
Condominium, Townhouse
Built in 2010
436 Square Feet Lot
$561,400 Zestimate®
$331/sqft
$3,044 Estimated rent
Home value
$561,400
$511,000 - $618,000
$3,044/mo
Zestimate® history
Loading...
Owner options
Explore your selling options
What's special
Welcome to Stone Farm Estates! Discover this pristine one-level Riley unit in a desirable over-55 community! Enjoy an open-concept design with stunning hardwood and ceramic tile floors throughout, plus a spacious 2-car garage. The inviting living and dining area features a cozy propane fireplace, while the main bedroom suite offers a full walk-in shower and dual closets. A bright second bedroom with a skylight is perfect for guests or a home office. The timeless kitchen boasts granite countertops and stainless steel appliances, and the deck overlooks a serene, private wooded backyard. With an unfinished basement ready for your personal touch and no snow shoveling or lawn maintenance to worry about, you can move in and embrace a relaxing lifestyle! Don’t miss this rare opportunity—make it yours today! All offers if any are due Tuesday 10/22 by 2:00 PM.
Zillow last checked: 8 hours ago
Listing updated: November 22, 2024 at 01:31pm
Listed by:
Victoria Jeffrey 978-230-5223,
Real Estate Exchange 978-582-4339,
Deborah Lajoie 603-400-8100
Bought with:
KimMarie Veilleux
Monument Realty LLC
Source: MLS PIN,MLS#: 73301119
Facts & features
Interior
Bedrooms & bathrooms
- Bedrooms: 2
- Bathrooms: 2
- Full bathrooms: 2
- Main level bathrooms: 2
- Main level bedrooms: 1
Primary bedroom
- Features: Walk-In Closet(s), Flooring - Wall to Wall Carpet
- Level: Main,First
- Area: 206.25
- Dimensions: 16.5 x 12.5
Bedroom 2
- Features: Skylight, Vaulted Ceiling(s), Flooring - Wall to Wall Carpet
- Level: First
- Area: 187.7
- Dimensions: 14.92 x 12.58
Primary bathroom
- Features: Yes
Bathroom 1
- Features: Bathroom - Full, Bathroom - Double Vanity/Sink, Closet, Enclosed Shower - Fiberglass, Lighting - Overhead
- Level: Main,First
- Area: 101.06
- Dimensions: 11.33 x 8.92
Bathroom 2
- Features: Bathroom - Full, Bathroom - With Tub & Shower, Flooring - Stone/Ceramic Tile, Countertops - Stone/Granite/Solid, Lighting - Overhead
- Level: Main,First
- Area: 47.26
- Dimensions: 5.3 x 8.92
Dining room
- Features: Flooring - Hardwood, Lighting - Pendant
- Level: Main,First
- Area: 91.63
- Dimensions: 7.58 x 12.08
Family room
- Features: Deck - Exterior, Exterior Access, Recessed Lighting, Slider
- Level: Main,First
- Area: 140.97
- Dimensions: 11.67 x 12.08
Kitchen
- Features: Flooring - Hardwood, Flooring - Stone/Ceramic Tile, Dining Area, Pantry, Dryer Hookup - Electric, Stainless Steel Appliances, Washer Hookup, Lighting - Overhead
- Level: Main,First
- Area: 184.27
- Dimensions: 15.25 x 12.08
Living room
- Features: Ceiling Fan(s), Flooring - Hardwood, Window(s) - Picture, Lighting - Overhead
- Level: Main,First
Heating
- Central, Forced Air, Unit Control, Propane
Cooling
- Central Air, Unit Control
Appliances
- Included: Range, Dishwasher, Disposal, Microwave, Refrigerator, Washer, Dryer, Plumbed For Ice Maker
- Laundry: Laundry Closet, Main Level, Washer Hookup, First Floor, In Unit, Electric Dryer Hookup
Features
- Vaulted Ceiling(s), Lighting - Sconce, Entry Hall
- Flooring: Tile, Carpet, Hardwood, Flooring - Hardwood
- Doors: Insulated Doors
- Windows: Skylight(s), Insulated Windows
- Has basement: Yes
- Number of fireplaces: 1
- Fireplace features: Living Room
Interior area
- Total structure area: 1,647
- Total interior livable area: 1,647 sqft
Property
Parking
- Total spaces: 4
- Parking features: Attached, Garage Door Opener, Insulated, Off Street, Paved
- Attached garage spaces: 2
- Uncovered spaces: 2
Features
- Entry location: Unit Placement(Street)
- Patio & porch: Deck - Composite
- Exterior features: Deck - Composite, Rain Gutters, Professional Landscaping, Sprinkler System
Lot
- Size: 436 sqft
Details
- Parcel number: 4940780
- Zoning: RA
Construction
Type & style
- Home type: Townhouse
- Property subtype: Condominium, Townhouse
Materials
- Frame
- Roof: Shingle
Condition
- Year built: 2010
Utilities & green energy
- Electric: Circuit Breakers, 200+ Amp Service
- Sewer: Public Sewer
- Water: Public
- Utilities for property: for Electric Range, for Electric Oven, for Electric Dryer, Washer Hookup, Icemaker Connection
Green energy
- Energy efficient items: Thermostat
Community & neighborhood
Community
- Community features: Shopping, House of Worship, Public School, Adult Community
Senior living
- Senior community: Yes
Location
- Region: Lunenburg
HOA & financial
HOA
- HOA fee: $482 monthly
- Services included: Insurance, Maintenance Structure, Road Maintenance, Maintenance Grounds, Snow Removal, Trash
Other
Other facts
- Listing terms: Contract,Estate Sale
Price history
| Date | Event | Price |
|---|---|---|
| 11/22/2024 | Sold | $545,000+5.8%$331/sqft |
Source: MLS PIN #73301119 Report a problem | ||
| 10/12/2024 | Listed for sale | $515,000+68.9%$313/sqft |
Source: MLS PIN #73301119 Report a problem | ||
| 9/27/2010 | Sold | $304,900$185/sqft |
Source: Public Record Report a problem | ||
| 6/26/2010 | Listing removed | $304,900$185/sqft |
Source: Brad Roberts #70950082 Report a problem | ||
| 9/26/2009 | Price change | $304,900+1.7%$185/sqft |
Source: Brad Roberts #70950082 Report a problem | ||
Public tax history
| Year | Property taxes | Tax assessment |
|---|---|---|
| 2025 | $6,841 +5% | $476,400 +3.1% |
| 2024 | $6,514 +22.6% | $462,000 +27.1% |
| 2023 | $5,313 -6.9% | $363,400 +9.5% |
Find assessor info on the county website
Neighborhood: 01462
Nearby schools
GreatSchools rating
- 6/10Turkey Hill Elementary SchoolGrades: 3-5Distance: 1 mi
- 7/10Lunenburg Middle SchoolGrades: 6-8Distance: 0.8 mi
- 9/10Lunenburg High SchoolGrades: 9-12Distance: 0.8 mi
Get a cash offer in 3 minutes
Find out how much your home could sell for in as little as 3 minutes with a no-obligation cash offer.
Estimated market value$561,400
Get a cash offer in 3 minutes
Find out how much your home could sell for in as little as 3 minutes with a no-obligation cash offer.
Estimated market value
$561,400

