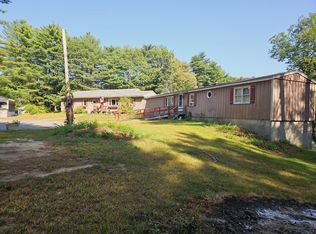Closed
$425,000
2 Riendeau Way, Topsham, ME 04086
3beds
2,448sqft
Single Family Residence
Built in 1989
1.37 Acres Lot
$433,100 Zestimate®
$174/sqft
$3,159 Estimated rent
Home value
$433,100
Estimated sales range
Not available
$3,159/mo
Zestimate® history
Loading...
Owner options
Explore your selling options
What's special
Stop the search -- this is the home you've been waiting for! Comfortable, bright, and ready for you, this split-level home has fresh paint on the exterior of the home, many of the interior rooms, plus on the kitchen cabinets & and the 3-season porch! Updated appliances complete your kitchen.
The open, sunny living spaces overlook the yard, while the lower level includes an extra bedroom, full bath, flex space, and washer-dryer hookups -- plus a separate entrance from the driveway. The lower level is ready for anything you can dream up!
This home is tucked away on a quiet dead-end street with 1.3 acres of land for you to enjoy. There are beautiful evergreen and flowering shrubs, a 40-year-old rhododendron, a small pond, raised bed gardens, and new front stairs and porch with weatherproof decking that's big enough for you to enjoy your coffee on and enjoy the peaceful neighborhood. The flat front lawn offers recreation space for everyone, while the large shed off the driveway can hold a lawnmower and snowblower plus other tools, or your bikes and other gear!
The home is only 5 minutes away from 295, so commuting is a breeze -- there's also quick access to the Topsham Mall and downtown. This home offers privacy and convenience, something that can be hard to find!
Homes like this don't come around often — and when they do, they don't last long. Come see this beautiful home today and imagine the possibilities waiting for you within its walls!
Zillow last checked: 8 hours ago
Listing updated: July 16, 2025 at 05:21am
Listed by:
The Maine Real Estate Group
Bought with:
Portside Real Estate Group
Source: Maine Listings,MLS#: 1616311
Facts & features
Interior
Bedrooms & bathrooms
- Bedrooms: 3
- Bathrooms: 3
- Full bathrooms: 3
Bedroom 1
- Level: First
Bedroom 2
- Level: First
Bedroom 3
- Level: Basement
Bonus room
- Level: Basement
Bonus room
- Level: Basement
Family room
- Level: First
Kitchen
- Level: First
Kitchen
- Level: Basement
Heating
- Hot Water
Cooling
- None
Features
- Flooring: Concrete, Other, Tile, Wood
- Basement: Doghouse,Interior Entry
- Has fireplace: No
Interior area
- Total structure area: 2,448
- Total interior livable area: 2,448 sqft
- Finished area above ground: 1,248
- Finished area below ground: 1,200
Property
Parking
- Parking features: Paved, 1 - 4 Spaces
Lot
- Size: 1.37 Acres
- Features: Near Turnpike/Interstate, Suburban, Level
Details
- Parcel number: TOPMMR05L010E
- Zoning: RESIDENTIAL
Construction
Type & style
- Home type: SingleFamily
- Architectural style: Ranch
- Property subtype: Single Family Residence
Materials
- Wood Frame, Vinyl Siding
- Roof: Shingle
Condition
- Year built: 1989
Utilities & green energy
- Electric: Circuit Breakers
- Sewer: Private Sewer
- Water: Public
Community & neighborhood
Location
- Region: Topsham
Price history
| Date | Event | Price |
|---|---|---|
| 7/3/2025 | Pending sale | $434,000+2.1%$177/sqft |
Source: | ||
| 6/27/2025 | Sold | $425,000-2.1%$174/sqft |
Source: | ||
| 6/7/2025 | Contingent | $434,000$177/sqft |
Source: | ||
| 4/29/2025 | Price change | $434,000+14.2%$177/sqft |
Source: | ||
| 3/17/2025 | Pending sale | $380,000+137.5%$155/sqft |
Source: | ||
Public tax history
| Year | Property taxes | Tax assessment |
|---|---|---|
| 2024 | $4,950 +4.3% | $396,000 +13.3% |
| 2023 | $4,746 +9.6% | $349,500 +16.4% |
| 2022 | $4,330 +0.2% | $300,300 +10.3% |
Find assessor info on the county website
Neighborhood: 04086
Nearby schools
GreatSchools rating
- 9/10Woodside Elementary SchoolGrades: K-5Distance: 0.7 mi
- 6/10Mt Ararat Middle SchoolGrades: 6-8Distance: 1.5 mi
- 4/10Mt Ararat High SchoolGrades: 9-12Distance: 1.4 mi
Get pre-qualified for a loan
At Zillow Home Loans, we can pre-qualify you in as little as 5 minutes with no impact to your credit score.An equal housing lender. NMLS #10287.
Sell with ease on Zillow
Get a Zillow Showcase℠ listing at no additional cost and you could sell for —faster.
$433,100
2% more+$8,662
With Zillow Showcase(estimated)$441,762
