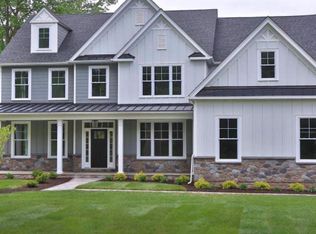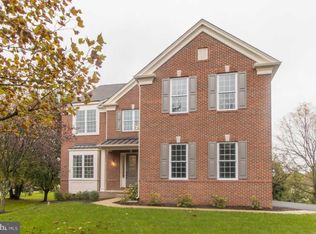Back on the market after a buyer fall thru, this stately 4 BR 3/1 BA home in desirable Hunter's Run offers a soaring foyer, open floor plan, miles of hardwood floors, custom trim work, gorgeous cabinetry, corian countertops, and stainless appliances kitchen, huge primary suite, first floor home office and laundry, finished walkout basement that could easily be an in-law or au pair suite, large deck with private rear yard, AND with lawn and landscaping included in the HOA! You are welcomed in with well-maintained mature landscaping to the soaring foyer with dramatic staircase and beautiful hardwood floors which sets the tone for an airy open concept floor plan. Formal living and dining rooms flank the foyer and feature fabulous column detail and generous moldings - crown, chair rail, and wainscoting & which speaks to the craftsmanship throughout the house. A large family room area with cozy gas fireplace w/custom mantle and trim detail above, recessed lighting, custom transom window to the office, all add to an open, comfortable vibe, perfect for family or entertaining. The chef's kitchen has a large island with seating, 42' cabinets with crown molding and gold tone knobs, corian counter tops, stainless steel appliances (double wall oven with convection, gas cooktop, built-in microwave, dishwasher), custom tile backsplash, and sliding door to the deck. The first floor also features an office with custom mouldings, powder room, garage entry, and multiple closets. The second level features a huge private owner's suite sanctuary with tray ceiling, ceiling fan, and tiled full bath (separate vanities, soaking garden tub, glass stall shower, and linen closet), and a walk in dual sided closet with attic access. There are 2 additional large bedrooms that share a Jack and Jill full bathroom. The partially finished walk out basement provides a possible in-law or au pair suite, with lots of bright windows, a large bedroom with tiled full bath, a large living area with gas fireplace, and sliders to a large patio overlooking the private yard. The large deck overlooks one of the most private yards in the community, perfect for relaxation or hosting friends for dinner. This home has everything & an open floor plan, custom upgrades and fine craftsmanship, outdoor living space, flexible basement living space, walking trails, yard and landscape maintenance included, and is super close to commuter routes, West Chester's fabulous restaurants, and shopping. Make your appointment today & this home has everything you are looking for! 2021-07-14
This property is off market, which means it's not currently listed for sale or rent on Zillow. This may be different from what's available on other websites or public sources.

