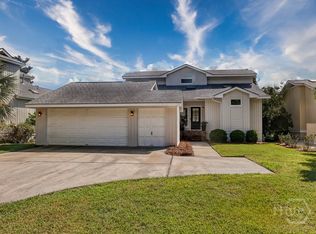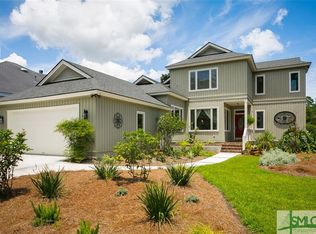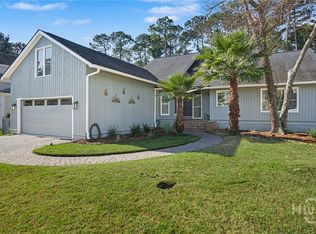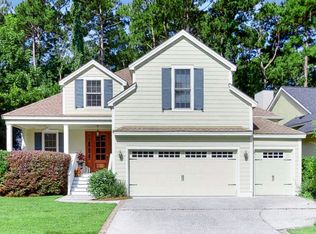Sold for $730,000
Zestimate®
$730,000
2 Riding Lane, Savannah, GA 31411
3beds
1,922sqft
Single Family Residence
Built in 1986
6,969.6 Square Feet Lot
$730,000 Zestimate®
$380/sqft
$3,194 Estimated rent
Home value
$730,000
$686,000 - $781,000
$3,194/mo
Zestimate® history
Loading...
Owner options
Explore your selling options
What's special
One level, open concept Landings waterfront home just a short walk or golf cart ride to the Franklin Creek pool, restaurant & courts. Located on a premium corner lot, your neighbor is nature; the views are multi-faceted and sweeping. Inside, expansive living space on heart pine floors is anchored by shiplap & brick fireplace, brightened by oversized windows overlooking both northern & eastern views of the water. Living space is then extended even further by a screened porch. Kitchen updates include ceiling height cabinets, farm sink, wall oven, island, gas cooktop & adjacent wet bar. The home features 3 BR and 3 full BAs. Primary suite has (still more) views along with large, marble shower, double vanity and clawfoot tub. Riding Lane is a quiet cul de sac street with waterfront homes, tucked away from the main thoroughfares yet located less than a mile from the community gated entrance. The Landings amenity opportunities include golf, marinas, parks and club restaurants.
Zillow last checked: 8 hours ago
Listing updated: August 05, 2025 at 03:03pm
Listed by:
Andrew B. Johnson 912-312-0077,
Daniel Ravenel SIR
Bought with:
Patricia H. Ewaldsen, 250644
The Landings Real Estate Co
Source: Hive MLS,MLS#: SA330937 Originating MLS: Savannah Multi-List Corporation
Originating MLS: Savannah Multi-List Corporation
Facts & features
Interior
Bedrooms & bathrooms
- Bedrooms: 3
- Bathrooms: 3
- Full bathrooms: 3
Heating
- Central, Electric
Cooling
- Central Air, Electric
Appliances
- Included: Dishwasher, Electric Water Heater, Disposal, Ice Maker, Refrigerator
- Laundry: Washer Hookup, Dryer Hookup, Laundry Room
Features
- Bathtub, Ceiling Fan(s), Double Vanity, Main Level Primary, Primary Suite, Pull Down Attic Stairs, Separate Shower
- Attic: Pull Down Stairs
Interior area
- Total interior livable area: 1,922 sqft
Property
Parking
- Total spaces: 2
- Parking features: Attached, Garage Door Opener
- Garage spaces: 2
Features
- Patio & porch: Porch, Screened
- Exterior features: Courtyard
- Pool features: Community
- Has view: Yes
- View description: Lagoon
- Has water view: Yes
- Water view: Lagoon
- Waterfront features: Lagoon
Lot
- Size: 6,969 sqft
- Features: Corner Lot
Details
- Parcel number: 1025904008
- Zoning: PUDR
- Special conditions: Standard
Construction
Type & style
- Home type: SingleFamily
- Architectural style: Contemporary
- Property subtype: Single Family Residence
Materials
- Cedar
- Foundation: Raised
- Roof: Asphalt
Condition
- Year built: 1986
Utilities & green energy
- Electric: 220 Volts
- Sewer: Public Sewer
- Water: Public
- Utilities for property: Cable Available, Underground Utilities
Community & neighborhood
Community
- Community features: Clubhouse, Pool, Dock, Fitness Center, Golf, Gated, Marina, Playground, Tennis Court(s)
Location
- Region: Savannah
HOA & financial
HOA
- Has HOA: Yes
- HOA fee: $2,518 annually
Other
Other facts
- Listing agreement: Exclusive Right To Sell
- Listing terms: Cash,Conventional,1031 Exchange,FHA,VA Loan
- Road surface type: Asphalt
Price history
| Date | Event | Price |
|---|---|---|
| 8/5/2025 | Sold | $730,000-2.5%$380/sqft |
Source: | ||
| 6/5/2025 | Price change | $749,000-5.1%$390/sqft |
Source: | ||
| 5/15/2025 | Listed for sale | $789,000+14.5%$411/sqft |
Source: | ||
| 4/8/2022 | Sold | $689,000$358/sqft |
Source: | ||
| 3/1/2022 | Pending sale | $689,000$358/sqft |
Source: BHHS broker feed #264461 Report a problem | ||
Public tax history
| Year | Property taxes | Tax assessment |
|---|---|---|
| 2025 | $6,065 +7.1% | $306,200 +8% |
| 2024 | $5,665 +13.7% | $283,520 +13.8% |
| 2023 | $4,983 +237.5% | $249,240 +46.5% |
Find assessor info on the county website
Neighborhood: 31411
Nearby schools
GreatSchools rating
- 5/10Hesse SchoolGrades: PK-8Distance: 4.3 mi
- 5/10Jenkins High SchoolGrades: 9-12Distance: 6.6 mi

Get pre-qualified for a loan
At Zillow Home Loans, we can pre-qualify you in as little as 5 minutes with no impact to your credit score.An equal housing lender. NMLS #10287.



