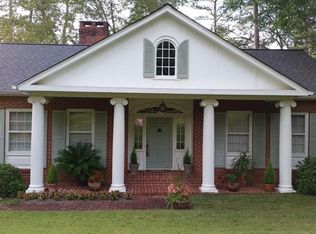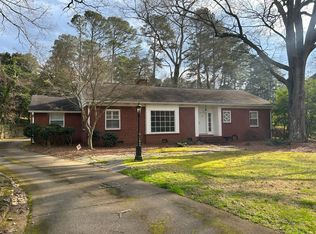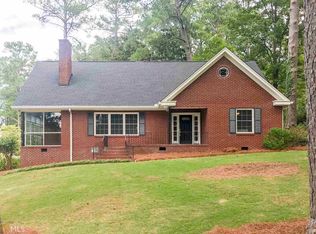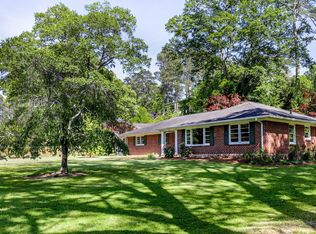Classic curb appeal in historic College Heights. One level living plus finished basement, 4 sided brick home with spacious over-sized kitchen, family room/den, living room, dining room, master, 3BR & 2BA on main, plus could be 2 bedrooms and bath and rec room in basement. Lots of natural light in living areas. Slate elevated patio overlooking level, private backyard. Location is literally minutes to downtown. Adjacent to Shorter College.
This property is off market, which means it's not currently listed for sale or rent on Zillow. This may be different from what's available on other websites or public sources.



