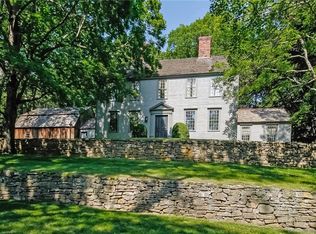Sold for $685,000
$685,000
2 Ridgewood Drive, Danbury, CT 06811
4beds
2,386sqft
Single Family Residence
Built in 1948
1.36 Acres Lot
$701,700 Zestimate®
$287/sqft
$4,409 Estimated rent
Home value
$701,700
$632,000 - $779,000
$4,409/mo
Zestimate® history
Loading...
Owner options
Explore your selling options
What's special
Discover the perfect blend of modern updates and timeless charm in this stunning 4-bedroom split-level home, nestled on 1.38 acres of picturesque land. Such a relaxing and tranquil location that's so close to all amenities with great views and plenty of privacy. Freshly repainted just a year ago, this home welcomes you with beautifully refinished floors, newer windows and screens that flood the space with natural light, and a stylishly updated kitchen with maple cabinets, sleek appliances and elegant travertine tile flooring. The natural light and views from the picture windows let the outside in. All four seasons are beautiful. Gather in the warm and inviting living room, where a wood-burning fireplace sets the scene for cozy evenings. Every bathroom has been tastefully renovated for a fresh, contemporary feel. Outside, breathtaking sunsets paint the sky, while the nearby golf course and your private tennis court offer endless opportunities for recreation. Mature trees and landscaping grace the stone walkway leading to the front porch where morning coffee is a delight with loads of birds singing and quiet evenings are spent taking in the sunset. A true gem - this home is ready for you to fall in love. Don't miss out! HIGHEST AND BEST OFFERS BY MONDAY AT 5PM PLEASE.
Zillow last checked: 8 hours ago
Listing updated: July 30, 2025 at 03:37pm
Listed by:
Britta R. Pedersen 203-240-2509,
Dream House Realty 203-312-7750,
Catherine Mollenthiel 203-240-6925,
Dream House Realty
Bought with:
Ashley F. Regan, RES.0820905
Houlihan Lawrence
Co-Buyer Agent: Lauren Zaccaria
Houlihan Lawrence
Source: Smart MLS,MLS#: 24091749
Facts & features
Interior
Bedrooms & bathrooms
- Bedrooms: 4
- Bathrooms: 3
- Full bathrooms: 2
- 1/2 bathrooms: 1
Primary bedroom
- Features: Bedroom Suite, Full Bath, Walk-In Closet(s), Hardwood Floor
- Level: Upper
- Area: 238 Square Feet
- Dimensions: 17 x 14
Bedroom
- Features: Hardwood Floor
- Level: Upper
- Area: 156 Square Feet
- Dimensions: 13 x 12
Bedroom
- Features: Hardwood Floor
- Level: Main
- Area: 168 Square Feet
- Dimensions: 12 x 14
Bedroom
- Features: Hardwood Floor
- Level: Main
- Area: 156 Square Feet
- Dimensions: 13 x 12
Family room
- Features: Wall/Wall Carpet
- Level: Main
- Area: 364 Square Feet
- Dimensions: 13 x 28
Kitchen
- Features: Bay/Bow Window, Eating Space, Travertine Floor
- Level: Main
- Area: 192 Square Feet
- Dimensions: 12 x 16
Living room
- Features: Bay/Bow Window, Combination Liv/Din Rm, Fireplace, Patio/Terrace, Hardwood Floor
- Level: Main
- Area: 195 Square Feet
- Dimensions: 13 x 15
Heating
- Hot Water, Oil
Cooling
- Central Air
Appliances
- Included: Oven/Range, Microwave, Refrigerator, Dishwasher, Disposal, Washer, Dryer, Water Heater
- Laundry: Lower Level
Features
- Basement: Partial
- Attic: Access Via Hatch
- Number of fireplaces: 1
Interior area
- Total structure area: 2,386
- Total interior livable area: 2,386 sqft
- Finished area above ground: 2,386
Property
Parking
- Total spaces: 2
- Parking features: Attached
- Attached garage spaces: 2
Features
- Levels: Multi/Split
- Patio & porch: Porch, Patio
- Exterior features: Tennis Court(s), Garden
- Frontage type: Golf Course
Lot
- Size: 1.36 Acres
- Features: Corner Lot
Details
- Additional structures: Shed(s)
- Parcel number: 71891
- Zoning: RA40
Construction
Type & style
- Home type: SingleFamily
- Architectural style: Split Level
- Property subtype: Single Family Residence
Materials
- Wood Siding
- Foundation: Concrete Perimeter
- Roof: Asphalt
Condition
- New construction: No
- Year built: 1948
Utilities & green energy
- Sewer: Public Sewer
- Water: Well
Community & neighborhood
Location
- Region: Danbury
- Subdivision: King St.
Price history
| Date | Event | Price |
|---|---|---|
| 7/30/2025 | Sold | $685,000+2.4%$287/sqft |
Source: | ||
| 6/27/2025 | Pending sale | $669,000$280/sqft |
Source: | ||
| 5/22/2025 | Listed for sale | $669,000+22.3%$280/sqft |
Source: | ||
| 7/19/2004 | Sold | $547,000+6.2%$229/sqft |
Source: | ||
| 11/14/2003 | Sold | $515,000+26.2%$216/sqft |
Source: | ||
Public tax history
| Year | Property taxes | Tax assessment |
|---|---|---|
| 2025 | $7,917 +2.2% | $316,820 |
| 2024 | $7,743 +4.8% | $316,820 |
| 2023 | $7,391 -10.7% | $316,820 +8.1% |
Find assessor info on the county website
Neighborhood: 06811
Nearby schools
GreatSchools rating
- 4/10King Street Primary SchoolGrades: K-3Distance: 1.6 mi
- 2/10Broadview Middle SchoolGrades: 6-8Distance: 1.8 mi
- 2/10Danbury High SchoolGrades: 9-12Distance: 0.4 mi

Get pre-qualified for a loan
At Zillow Home Loans, we can pre-qualify you in as little as 5 minutes with no impact to your credit score.An equal housing lender. NMLS #10287.
