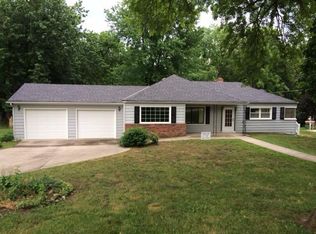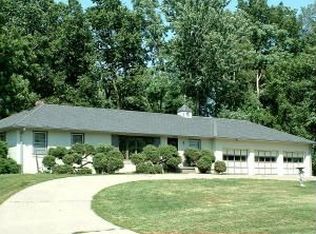Sold
Price Unknown
2 Ridgeland Rd, Country Club, MO 64505
4beds
2,077sqft
Single Family Residence
Built in 1965
0.79 Acres Lot
$363,200 Zestimate®
$--/sqft
$1,816 Estimated rent
Home value
$363,200
Estimated sales range
Not available
$1,816/mo
Zestimate® history
Loading...
Owner options
Explore your selling options
What's special
Welcome to 2 Ridgeland Rd, a beautifully updated 4-bedroom, 2-bathroom ranch-style home offering 2,077 square feet of comfortable living space just steps from the prestigious St. Joseph Country Club. Perfectly combining classic charm with modern upgrades, this home is move-in ready and full of inviting features.
Step into a spacious, sun-filled living area that flows seamlessly into the fully renovated kitchen—complete with sleek countertops, contemporary cabinetry, and stainless-steel appliances. Ideal for entertaining, the open layout continues to a formal dining area, main floor laundry/mudroom and finished basement offering additional living space perfect for a media room, home office, or play area.
Out back, enjoy a fully fenced yard with a patio and elevated deck—your private oasis for summer gatherings, barbecues, or quiet evenings under the stars. The oversized 3-car garage provides ample storage and parking space.
With its sought-after location this home blends suburban tranquility with everyday convenience.
Zillow last checked: 8 hours ago
Listing updated: August 31, 2025 at 07:40pm
Listing Provided by:
Chuck Davis Real Estate Group,
RE/MAX PROFESSIONALS,
Haley Lake 816-752-5965,
RE/MAX PROFESSIONALS
Bought with:
Scott Mears, 2001023532
RE/MAX PROFESSIONALS
Source: Heartland MLS as distributed by MLS GRID,MLS#: 2555961
Facts & features
Interior
Bedrooms & bathrooms
- Bedrooms: 4
- Bathrooms: 2
- Full bathrooms: 2
Bedroom 1
- Level: Main
Bedroom 2
- Level: Main
Bedroom 3
- Level: Main
Bedroom 4
- Level: Basement
Bathroom 1
- Level: Main
Bathroom 2
- Level: Basement
Dining room
- Level: Main
Kitchen
- Level: Main
Living room
- Level: Main
Other
- Level: Main
Recreation room
- Level: Basement
Heating
- Natural Gas
Cooling
- Gas
Appliances
- Included: Microwave, Refrigerator, Built-In Electric Oven
- Laundry: Main Level
Features
- Flooring: Luxury Vinyl
- Basement: Finished,Full
- Number of fireplaces: 1
- Fireplace features: Electric, Wood Burning
Interior area
- Total structure area: 2,077
- Total interior livable area: 2,077 sqft
- Finished area above ground: 1,432
- Finished area below ground: 645
Property
Parking
- Total spaces: 3
- Parking features: Attached, Off Street
- Attached garage spaces: 3
Features
- Patio & porch: Deck, Patio
- Fencing: Metal
Lot
- Size: 0.79 Acres
Details
- Parcel number: 175.12220701.000000
Construction
Type & style
- Home type: SingleFamily
- Property subtype: Single Family Residence
Materials
- Vinyl Siding
- Roof: Composition
Condition
- Year built: 1965
Utilities & green energy
- Sewer: Septic Tank
- Water: Public
Community & neighborhood
Location
- Region: Country Club
- Subdivision: Country Club Estates
HOA & financial
HOA
- Has HOA: No
Other
Other facts
- Listing terms: Cash,Conventional,FHA,VA Loan
- Ownership: Private
Price history
| Date | Event | Price |
|---|---|---|
| 8/28/2025 | Sold | -- |
Source: | ||
| 7/26/2025 | Pending sale | $379,900$183/sqft |
Source: | ||
| 7/8/2025 | Price change | $379,900-2.6%$183/sqft |
Source: | ||
| 6/24/2025 | Listed for sale | $390,000$188/sqft |
Source: | ||
Public tax history
| Year | Property taxes | Tax assessment |
|---|---|---|
| 2025 | $1,981 +5.8% | $32,000 +9.6% |
| 2024 | $1,872 -1.5% | $29,200 |
| 2023 | $1,900 +0.2% | $29,200 |
Find assessor info on the county website
Neighborhood: 64505
Nearby schools
GreatSchools rating
- 5/10John Glenn Elementary SchoolGrades: K-5Distance: 0.3 mi
- 6/10Savannah Middle SchoolGrades: 6-8Distance: 7.1 mi
- 7/10Savannah High SchoolGrades: 9-12Distance: 7.9 mi

