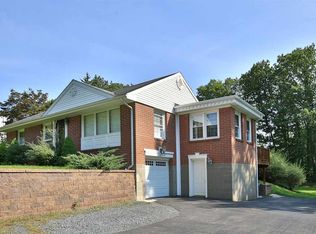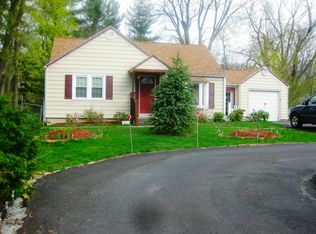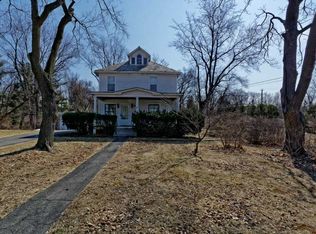If you've been waiting for a lovingly cared for 4 BR 2 BA home, your time has come!The list of fine features is a long one and inc. sparkling h/wd flrs on 1st flr., 3 Season Rm., cozy "Best Fire" gas FP in LR, big DR, Fam Rm with "Best Fire" gas stove, closets and storage galore, gas heat, ductless A/C 1st flr., large rear "Trex" deck with stairway down to patio, back yard and beautiful 18' x 36' Concorde in-ground pool, outbuildings, fenced, organic garden spaces, plus more! Located on a spacious corner lot in a quiet, low traffic neigh on the cusp of all major conveniences. North Colonie Schools! Note - Summer photos were taken Aug. 2019
This property is off market, which means it's not currently listed for sale or rent on Zillow. This may be different from what's available on other websites or public sources.


