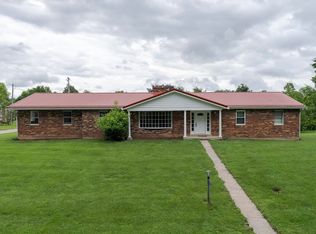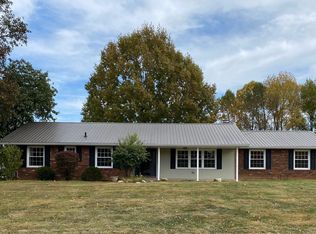Sold for $338,000
$338,000
2 Ridge View Cir, Dry Ridge, KY 41035
3beds
--sqft
Single Family Residence, Residential
Built in 1993
0.33 Acres Lot
$339,700 Zestimate®
$--/sqft
$1,979 Estimated rent
Home value
$339,700
Estimated sales range
Not available
$1,979/mo
Zestimate® history
Loading...
Owner options
Explore your selling options
What's special
Welcome to this spacious 3 Bedroom, 3 Full Bath, Brick Ranch, offering the perfect blend of comfort, functionality, and timeless style. Features a fully finished basement complete with its own full kitchen, living room, bonus room, and full bath - ideal for guests, in-laws, or creating the ultimate recreation space. Enjoy the convenience of 2 laundry rooms-1 on the main floor and another on the lower level. A bright and inviting 28 x 14 Sunroom extends the living area, providing the perfect spot to relax with your morning coffee. Don't forget about the relaxing front porch or spacious downstairs patio. Both outdoor spaces are great for enjoying the outdoors. With its classic brick exterior, spacious layout, and versatile living options, this home is move-in ready and offers endless possibilities to make it your own. Come see it today!
Zillow last checked: 8 hours ago
Listing updated: November 16, 2025 at 10:17pm
Listed by:
Carrie Jaggers 859-322-4309,
Ken Perry Realty
Bought with:
Steve DeVillez, 223308
Bluegrass Real Estate Group, Inc.
Source: NKMLS,MLS#: 636066
Facts & features
Interior
Bedrooms & bathrooms
- Bedrooms: 3
- Bathrooms: 3
- Full bathrooms: 3
Primary bedroom
- Features: Carpet Flooring, Walk-In Closet(s), Bath Adjoins, Ceiling Fan(s)
- Level: First
- Area: 192
- Dimensions: 16 x 12
Bedroom 2
- Features: Carpet Flooring, Bath Adjoins, Ceiling Fan(s)
- Level: First
- Area: 100
- Dimensions: 10 x 10
Bedroom 3
- Features: Carpet Flooring, Ceiling Fan(s)
- Level: First
- Area: 110
- Dimensions: 11 x 10
Bedroom 4
- Features: Carpet Flooring, Walk-In Closet(s)
- Level: Lower
- Area: 216
- Dimensions: 18 x 12
Bathroom 2
- Features: Full Finished Bath, Tub With Shower, Luxury Vinyl Flooring
- Level: First
- Area: 40
- Dimensions: 8 x 5
Bathroom 3
- Features: Full Finished Bath, Tub With Shower, Luxury Vinyl Flooring
- Level: Lower
- Area: 40
- Dimensions: 8 x 5
Bonus room
- Description: Sun Room
- Features: Carpet Flooring, Double Doors, Ceiling Fan(s), See Remarks
- Level: First
- Area: 392
- Dimensions: 28 x 14
Dining room
- Features: Chandelier, Hardwood Floors
- Level: First
- Area: 143
- Dimensions: 13 x 11
Entry
- Features: Walk-Out Access, Closet(s), Entrance Foyer, Hardwood Floors
- Level: First
- Area: 54
- Dimensions: 9 x 6
Family room
- Features: Fireplace(s), Carpet Flooring, French Doors, Recessed Lighting
- Level: Lower
- Area: 425
- Dimensions: 25 x 17
Kitchen
- Features: Planning Desk, Kitchen Island, Pantry, Wood Cabinets, Solid Surface Counters, Hardwood Floors
- Level: First
- Area: 182
- Dimensions: 14 x 13
Kitchen
- Features: Walk-Out Access, Vinyl Flooring, Wood Cabinets, Solid Surface Counters, Recessed Lighting
- Level: Lower
- Area: 150
- Dimensions: 15 x 10
Laundry
- Features: Walk-Out Access, Luxury Vinyl Flooring
- Level: First
- Area: 66
- Dimensions: 11 x 6
Living room
- Features: Carpet Flooring, Ceiling Fan(s)
- Level: First
- Area: 285
- Dimensions: 19 x 15
Primary bath
- Features: Vinyl Flooring, Double Vanity, Shower
- Level: First
- Area: 88
- Dimensions: 11 x 8
Utility room
- Description: Washer/Dryer Hookups, Utility Sink
- Features: See Remarks
- Level: Lower
- Area: 63
- Dimensions: 9 x 7
Heating
- Forced Air
Cooling
- Central Air
Appliances
- Included: Electric Cooktop, Electric Oven, Dishwasher, Disposal, Dryer, Refrigerator, Washer
- Laundry: Electric Dryer Hookup, Laundry Room, Lower Level, Upper Level
Features
- Kitchen Island, Walk-In Closet(s), Storage, Pantry, Double Vanity, Bidet, Ceiling Fan(s)
- Windows: Bay Window(s), Vinyl Frames, Wood Frames
- Basement: Full
- Number of fireplaces: 1
- Fireplace features: See Remarks, Gas, Inoperable
Property
Parking
- Total spaces: 2
- Parking features: Attached, Driveway, Garage, Garage Faces Front
- Attached garage spaces: 2
- Has uncovered spaces: Yes
Features
- Levels: One
- Stories: 1
- Patio & porch: Covered, Patio, Porch
Lot
- Size: 0.33 Acres
Details
- Additional structures: Shed(s)
- Parcel number: 0450100031.01
- Zoning description: Residential
Construction
Type & style
- Home type: SingleFamily
- Architectural style: Ranch
- Property subtype: Single Family Residence, Residential
Materials
- Brick, Vinyl Siding
- Foundation: Poured Concrete
- Roof: Metal
Condition
- Existing Structure
- New construction: No
- Year built: 1993
Utilities & green energy
- Sewer: Public Sewer
- Water: Public
Community & neighborhood
Location
- Region: Dry Ridge
Other
Other facts
- Road surface type: Paved
Price history
| Date | Event | Price |
|---|---|---|
| 10/17/2025 | Sold | $338,000-7.9% |
Source: | ||
| 9/16/2025 | Pending sale | $367,000 |
Source: | ||
| 9/8/2025 | Listed for sale | $367,000+20.3% |
Source: | ||
| 3/18/2022 | Sold | $305,000 |
Source: Public Record Report a problem | ||
Public tax history
| Year | Property taxes | Tax assessment |
|---|---|---|
| 2022 | $2,805 +88.1% | $305,000 +69.4% |
| 2021 | $1,491 -0.8% | $180,000 |
| 2020 | $1,504 -1.8% | $180,000 |
Find assessor info on the county website
Neighborhood: 41035
Nearby schools
GreatSchools rating
- 4/10Dry Ridge Elementary SchoolGrades: PK-5Distance: 1.9 mi
- 5/10Grant County Middle SchoolGrades: 6-8Distance: 2.1 mi
- 4/10Grant County High SchoolGrades: 9-12Distance: 0.2 mi
Schools provided by the listing agent
- Elementary: Dry Ridge Elementary
- Middle: Grant County Middle School
- High: Grant County High
Source: NKMLS. This data may not be complete. We recommend contacting the local school district to confirm school assignments for this home.

Get pre-qualified for a loan
At Zillow Home Loans, we can pre-qualify you in as little as 5 minutes with no impact to your credit score.An equal housing lender. NMLS #10287.

