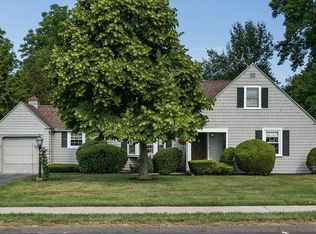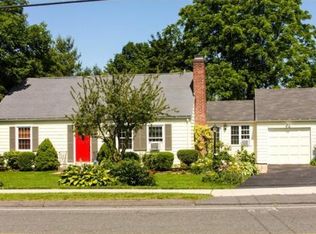Sold for $460,000
$460,000
2 Ridge Rd, East Longmeadow, MA 01028
3beds
1,835sqft
Single Family Residence
Built in 1947
0.38 Acres Lot
$466,700 Zestimate®
$251/sqft
$2,849 Estimated rent
Home value
$466,700
$425,000 - $513,000
$2,849/mo
Zestimate® history
Loading...
Owner options
Explore your selling options
What's special
Beautiful Colonial located in a desirable, tree-lined neighborhood, featuring numerous updates and park-like grounds. This meticulously maintained 3 bedroom, 1.5 bath home is in great condition. The spacious eat-in kitchen, convenient mudroom/laundry room, and direct access to the 2 car garage make everyday living a breeze. A private office with built-ins offers a dedicated work from home space and can easily double as a family room. Hardwood floors run throughout the home, and the large, sun-filled front to back living room with a fireplace provides a welcoming space for gathering. Upstairs, you'll find three bedrooms, a full hall bath, and a generous bonus room over the garage, perfect for added flexibility. Outside, the beautifully maintained fenced-in yard with oversized, custom built shed and inviting patio are ideal for entertaining. This home is move-in ready—Showings begin at open house Sunday, June 1st 12-2
Zillow last checked: 8 hours ago
Listing updated: July 28, 2025 at 07:14am
Listed by:
The Suzanne White Team 413-530-7363,
William Raveis R.E. & Home Services 413-565-2111,
Tracy Bradshaw 413-478-0926
Bought with:
Benjamin Benton
Benton Real Estate Company
Source: MLS PIN,MLS#: 73382508
Facts & features
Interior
Bedrooms & bathrooms
- Bedrooms: 3
- Bathrooms: 2
- Full bathrooms: 1
- 1/2 bathrooms: 1
Primary bedroom
- Features: Closet, Flooring - Hardwood
Bedroom 2
- Features: Closet, Flooring - Hardwood
Bedroom 3
- Features: Closet, Flooring - Hardwood
Bathroom 1
- Features: Bathroom - Half, Flooring - Laminate
Bathroom 2
- Features: Bathroom - Full, Flooring - Laminate
Dining room
- Features: Closet/Cabinets - Custom Built, Flooring - Hardwood, Breakfast Bar / Nook, Lighting - Overhead, Crown Molding
Kitchen
- Features: Closet/Cabinets - Custom Built, Flooring - Hardwood, Dining Area, Countertops - Stone/Granite/Solid, Breakfast Bar / Nook, Lighting - Overhead, Crown Molding
Living room
- Features: Closet/Cabinets - Custom Built, Flooring - Hardwood
Heating
- Forced Air, Natural Gas
Cooling
- Central Air
Appliances
- Included: Gas Water Heater, Range, Dishwasher, Disposal, Microwave, Refrigerator
- Laundry: Electric Dryer Hookup, Washer Hookup
Features
- Closet/Cabinets - Custom Built, Internet Available - Unknown
- Flooring: Tile, Hardwood, Flooring - Hardwood
- Basement: Full,Unfinished
- Number of fireplaces: 1
- Fireplace features: Living Room
Interior area
- Total structure area: 1,835
- Total interior livable area: 1,835 sqft
- Finished area above ground: 1,835
Property
Parking
- Total spaces: 6
- Parking features: Attached, Off Street
- Attached garage spaces: 2
- Uncovered spaces: 4
Features
- Patio & porch: Patio
- Exterior features: Patio, Storage, Sprinkler System, Decorative Lighting, Fenced Yard
- Fencing: Fenced
Lot
- Size: 0.38 Acres
- Features: Corner Lot, Cleared, Level
Details
- Parcel number: M:0048 B:0029 L:0077,3659453
- Zoning: RA
Construction
Type & style
- Home type: SingleFamily
- Architectural style: Colonial
- Property subtype: Single Family Residence
Materials
- Frame
- Foundation: Block
- Roof: Shingle
Condition
- Year built: 1947
Utilities & green energy
- Electric: 200+ Amp Service
- Sewer: Public Sewer
- Water: Public
- Utilities for property: for Electric Range, for Electric Dryer, Washer Hookup
Community & neighborhood
Security
- Security features: Security System
Community
- Community features: Public Transportation, Shopping, Tennis Court(s), Park, Golf, Bike Path, House of Worship, Public School
Location
- Region: East Longmeadow
Other
Other facts
- Road surface type: Paved
Price history
| Date | Event | Price |
|---|---|---|
| 7/24/2025 | Sold | $460,000+2.4%$251/sqft |
Source: MLS PIN #73382508 Report a problem | ||
| 6/4/2025 | Pending sale | $449,000$245/sqft |
Source: | ||
| 6/4/2025 | Contingent | $449,000$245/sqft |
Source: MLS PIN #73382508 Report a problem | ||
| 5/30/2025 | Listed for sale | $449,000+42.1%$245/sqft |
Source: MLS PIN #73382508 Report a problem | ||
| 12/13/2019 | Sold | $316,000+21.5%$172/sqft |
Source: Public Record Report a problem | ||
Public tax history
| Year | Property taxes | Tax assessment |
|---|---|---|
| 2025 | $7,083 +5% | $383,300 +5.4% |
| 2024 | $6,745 +5.7% | $363,800 +9.4% |
| 2023 | $6,382 +5.1% | $332,400 +11.1% |
Find assessor info on the county website
Neighborhood: 01028
Nearby schools
GreatSchools rating
- 6/10Mapleshade Elementary SchoolGrades: 3-5Distance: 0.5 mi
- 6/10Birchland Park Middle SchoolGrades: 6-8Distance: 0.6 mi
- 9/10East Longmeadow High SchoolGrades: 9-12Distance: 1.8 mi
Get pre-qualified for a loan
At Zillow Home Loans, we can pre-qualify you in as little as 5 minutes with no impact to your credit score.An equal housing lender. NMLS #10287.
Sell for more on Zillow
Get a Zillow Showcase℠ listing at no additional cost and you could sell for .
$466,700
2% more+$9,334
With Zillow Showcase(estimated)$476,034

