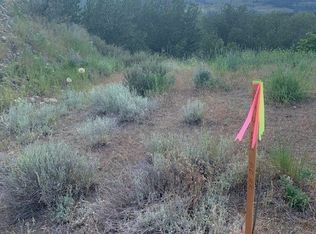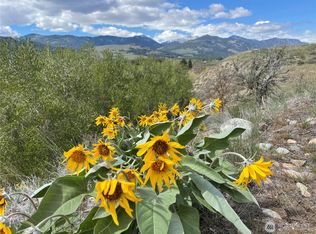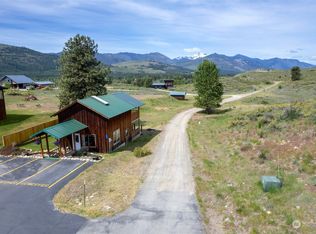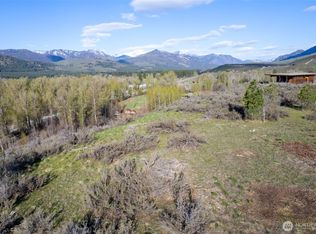Sold
Listed by:
Heather Marrone,
Blue Sky Real Estate, LLC
Bought with: Windermere RE/Methow Valley
$1,050,000
2 RidgeCrest Lane, Winthrop, WA 98862
2beds
1,818sqft
Single Family Residence
Built in 2014
0.87 Acres Lot
$1,041,200 Zestimate®
$578/sqft
$3,532 Estimated rent
Home value
$1,041,200
Estimated sales range
Not available
$3,532/mo
Zestimate® history
Loading...
Owner options
Explore your selling options
What's special
Welcome to Skytop, your Methow Valley dream home. This modern masterpiece offers art-gallery décor, inspiring views and privacy, all within walking distance of Winthrop. One of the Methow Valley’s most popular nightly rentals! The handicap-accessible Skytop wing features a carport, gourmet kitchen & large, wheelchair-accessible bathroom. The adjacent Treehouse Suite includes a large tub and kitchenette. Below is a heated garage/shop with EV hookups. The units have separate entrances, but share an interior wall framed to accommodate a pass-through door. South & west facing views are forever protected by topography. Fire resistant landscaping and building materials used throughout. Skytop comes fully furnished, rental ready, all art included.
Zillow last checked: 8 hours ago
Listing updated: July 18, 2025 at 04:03am
Listed by:
Heather Marrone,
Blue Sky Real Estate, LLC
Bought with:
Chris Rogers, 23022571
Windermere RE/Methow Valley
Source: NWMLS,MLS#: 2357835
Facts & features
Interior
Bedrooms & bathrooms
- Bedrooms: 2
- Bathrooms: 2
- 3/4 bathrooms: 2
- Main level bathrooms: 1
- Main level bedrooms: 1
Primary bedroom
- Level: Main
Bathroom three quarter
- Level: Main
Kitchen with eating space
- Level: Main
Living room
- Level: Main
Utility room
- Level: Main
Heating
- Fireplace, Baseboard, Ductless, Radiator, Electric, Propane
Cooling
- Ductless
Appliances
- Included: Dishwasher(s), Dryer(s), Microwave(s), Refrigerator(s), Stove(s)/Range(s), Washer(s), Water Heater: electric, Water Heater Location: utility main& upper bed closet
Features
- Ceiling Fan(s)
- Flooring: Concrete, Engineered Hardwood, Hardwood
- Windows: Double Pane/Storm Window
- Basement: None
- Number of fireplaces: 2
- Fireplace features: Gas, Main Level: 1, Upper Level: 1, Fireplace
Interior area
- Total structure area: 1,818
- Total interior livable area: 1,818 sqft
Property
Parking
- Total spaces: 1
- Parking features: Attached Garage
- Attached garage spaces: 1
Accessibility
- Accessibility features: Accessible Approach with Ramp, Accessible Bath, Accessible Bedroom, Accessible Central Living Area, Accessible Entrance, Accessible Kitchen, Accessible Utility, Modifications for Hearing/Vision, Smart Technology
Features
- Levels: One and One Half
- Stories: 1
- Patio & porch: Ceiling Fan(s), Double Pane/Storm Window, Fireplace, Water Heater
- Has view: Yes
- View description: Mountain(s), Territorial
- Frontage length: Waterfront Ft: n/a
Lot
- Size: 0.87 Acres
- Features: Dead End Street, Electric Car Charging, High Speed Internet, Propane
- Topography: Rolling
- Residential vegetation: Brush
Details
- Parcel number: 9100090200
- Zoning: MRD-5
- Zoning description: Jurisdiction: County
- Special conditions: Standard
Construction
Type & style
- Home type: SingleFamily
- Property subtype: Single Family Residence
Materials
- Metal/Vinyl, Wood Siding
- Foundation: Slab
- Roof: Metal
Condition
- Very Good
- Year built: 2014
Details
- Builder name: owner-subbed out to local contractors
Utilities & green energy
- Electric: Company: Okanogan County Energy (OCEC)
- Sewer: Septic Tank, Company: n/a private septic
- Water: Community, Shared Well, Company: Methow Valley View PD water system
- Utilities for property: Nci Datacom
Community & neighborhood
Community
- Community features: CCRs
Location
- Region: Winthrop
- Subdivision: West Chewuch
HOA & financial
HOA
- HOA fee: $600 annually
- Association phone: 360-531-1175
Other
Other facts
- Listing terms: Cash Out,Conventional
- Cumulative days on market: 36 days
Price history
| Date | Event | Price |
|---|---|---|
| 6/17/2025 | Sold | $1,050,000-4.5%$578/sqft |
Source: | ||
| 5/19/2025 | Pending sale | $1,099,000$605/sqft |
Source: | ||
| 4/13/2025 | Listed for sale | $1,099,000+1027.2%$605/sqft |
Source: | ||
| 3/21/2013 | Sold | $97,500$54/sqft |
Source: Public Record Report a problem | ||
Public tax history
| Year | Property taxes | Tax assessment |
|---|---|---|
| 2024 | $5,125 +14.8% | $628,200 +11.3% |
| 2023 | $4,465 +10.3% | $564,400 +74.7% |
| 2022 | $4,048 +16.2% | $323,100 |
Find assessor info on the county website
Neighborhood: 98862
Nearby schools
GreatSchools rating
- 5/10Methow Valley Elementary SchoolGrades: PK-5Distance: 3.1 mi
- 8/10Liberty Bell Jr Sr High SchoolGrades: 6-12Distance: 2.8 mi
Schools provided by the listing agent
- Elementary: Methow Vly Elem
- Middle: Liberty Bell Jnr Snr
- High: Liberty Bell Jnr Snr
Source: NWMLS. This data may not be complete. We recommend contacting the local school district to confirm school assignments for this home.
Get pre-qualified for a loan
At Zillow Home Loans, we can pre-qualify you in as little as 5 minutes with no impact to your credit score.An equal housing lender. NMLS #10287.



