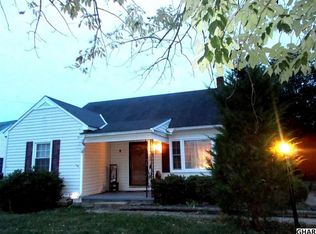Sold for $200,000
$200,000
2 Ridge Ave, Carlisle, PA 17013
3beds
1,253sqft
Single Family Residence
Built in 1952
0.54 Acres Lot
$233,500 Zestimate®
$160/sqft
$1,837 Estimated rent
Home value
$233,500
$219,000 - $248,000
$1,837/mo
Zestimate® history
Loading...
Owner options
Explore your selling options
What's special
Lovely cape cod with full bath and 3 bedrooms on the main level! Additional storage space and hobby room on the 2nd floor. Basement with bilco doors & a bonus workshop space! While the carpets are in good shape - there is wood flooring underneath - which is viewable in the closets! 1-car detached garage for convenience & an extra large corner lot! New furnace installed 2021 - Schedule your private tour today! UPDATE: An Offer has been received - The seller has placed an OFFER DEADLINE for Sunday 12/10/23 at 4:00PM.
Zillow last checked: 8 hours ago
Listing updated: January 11, 2024 at 11:46am
Listed by:
SHARON REIFSNYDER 717-961-9351,
Iron Valley Real Estate of Central PA
Bought with:
KATHY ALVEY, RS214246L
Joy Daniels Real Estate Group, Ltd
Source: Bright MLS,MLS#: PACB2026554
Facts & features
Interior
Bedrooms & bathrooms
- Bedrooms: 3
- Bathrooms: 1
- Full bathrooms: 1
- Main level bathrooms: 1
- Main level bedrooms: 3
Basement
- Area: 0
Heating
- Baseboard, Oil
Cooling
- Window Unit(s), Electric
Appliances
- Included: Dishwasher, Dryer, Oven/Range - Electric, Washer, Water Heater
Features
- Combination Kitchen/Dining, Entry Level Bedroom, Floor Plan - Traditional
- Flooring: Carpet, Laminate, Wood
- Windows: Vinyl Clad, Replacement
- Basement: Full,Interior Entry,Exterior Entry,Unfinished,Workshop
- Has fireplace: No
Interior area
- Total structure area: 1,253
- Total interior livable area: 1,253 sqft
- Finished area above ground: 1,253
- Finished area below ground: 0
Property
Parking
- Total spaces: 5
- Parking features: Garage Faces Front, Garage Door Opener, Driveway, Detached, Off Street
- Garage spaces: 1
- Uncovered spaces: 4
Accessibility
- Accessibility features: None
Features
- Levels: One and One Half
- Stories: 1
- Pool features: None
Lot
- Size: 0.54 Acres
- Features: Cleared, Corner Lot, Open Lot
Details
- Additional structures: Above Grade, Below Grade
- Parcel number: 21140867004
- Zoning: RESIDENTIAL
- Special conditions: Standard
Construction
Type & style
- Home type: SingleFamily
- Architectural style: Cape Cod
- Property subtype: Single Family Residence
Materials
- Block, Combination, Stick Built
- Foundation: Block
- Roof: Shingle
Condition
- New construction: No
- Year built: 1952
Utilities & green energy
- Sewer: On Site Septic, Holding Tank
- Water: Well
Community & neighborhood
Location
- Region: Carlisle
- Subdivision: None Available
- Municipality: MIDDLESEX TWP
Other
Other facts
- Listing agreement: Exclusive Right To Sell
- Ownership: Fee Simple
Price history
| Date | Event | Price |
|---|---|---|
| 1/11/2024 | Sold | $200,000+5.3%$160/sqft |
Source: | ||
| 12/11/2023 | Pending sale | $189,900$152/sqft |
Source: | ||
| 12/9/2023 | Listed for sale | $189,900-65.5%$152/sqft |
Source: | ||
| 11/4/2008 | Listing removed | $549,900$439/sqft |
Source: Prudential Real Estate #10163401 Report a problem | ||
| 5/29/2008 | Listed for sale | $549,900$439/sqft |
Source: Prudential Real Estate #10163401 Report a problem | ||
Public tax history
| Year | Property taxes | Tax assessment |
|---|---|---|
| 2025 | $2,559 +7.3% | $146,500 |
| 2024 | $2,385 +2.8% | $146,500 |
| 2023 | $2,319 +5.7% | $146,500 |
Find assessor info on the county website
Neighborhood: Schlusser
Nearby schools
GreatSchools rating
- 5/10Middlesex El SchoolGrades: K-5Distance: 1.6 mi
- 9/10Eagle View Middle SchoolGrades: 6-8Distance: 6 mi
- 9/10Cumberland Valley High SchoolGrades: 9-12Distance: 6 mi
Schools provided by the listing agent
- High: Cumberland Valley
- District: Cumberland Valley
Source: Bright MLS. This data may not be complete. We recommend contacting the local school district to confirm school assignments for this home.
Get pre-qualified for a loan
At Zillow Home Loans, we can pre-qualify you in as little as 5 minutes with no impact to your credit score.An equal housing lender. NMLS #10287.
Sell for more on Zillow
Get a Zillow Showcase℠ listing at no additional cost and you could sell for .
$233,500
2% more+$4,670
With Zillow Showcase(estimated)$238,170
