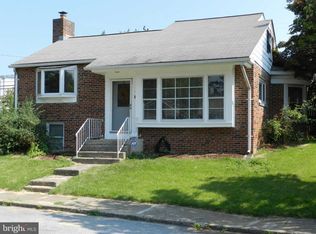Sold for $325,000
$325,000
2 Riddle Rd, Camp Hill, PA 17011
3beds
2,631sqft
Single Family Residence
Built in 1952
0.27 Acres Lot
$371,800 Zestimate®
$124/sqft
$2,461 Estimated rent
Home value
$371,800
$353,000 - $390,000
$2,461/mo
Zestimate® history
Loading...
Owner options
Explore your selling options
What's special
Experience the best of Highland Park living in this stunning 3-bedroom, 2.5-bathroom home boasting over 2300 square feet of luxurious living space. Unwind in the expansive Family Room, complete with elegant French doors that open onto a private patio featuring a large fenced yard for ultimate relaxation. The remodeled eat-in kitchen is perfect for preparing your favorite meals, and the convenient bonus room next to the primary suite provides a versatile space for a home office or den. New hot water heater and newer roof. A one-year home warranty is included so you can enjoy peace of mind knowing that your new home is protected. Don't miss this rare opportunity – schedule your showing today! Showings begin Friday 4/21/23.
Zillow last checked: 8 hours ago
Listing updated: June 16, 2023 at 05:02pm
Listed by:
GRANT HERBERT 717-329-9352,
NextHome Capital Realty
Bought with:
JOHN H. WALAK, RM422658
John H. Walak Real Estate
Source: Bright MLS,MLS#: PACB2019570
Facts & features
Interior
Bedrooms & bathrooms
- Bedrooms: 3
- Bathrooms: 3
- Full bathrooms: 2
- 1/2 bathrooms: 1
- Main level bathrooms: 1
Basement
- Area: 300
Heating
- Forced Air, Natural Gas
Cooling
- Central Air, Electric
Appliances
- Included: Washer, Disposal, Dishwasher, Dryer, Oven/Range - Electric, Gas Water Heater
- Laundry: Lower Level
Features
- Breakfast Area, Dining Area, Formal/Separate Dining Room, Eat-in Kitchen, Dry Wall, Block Walls
- Flooring: Carpet, Vinyl, Hardwood
- Basement: Partially Finished,Partial
- Number of fireplaces: 1
Interior area
- Total structure area: 2,631
- Total interior livable area: 2,631 sqft
- Finished area above ground: 2,331
- Finished area below ground: 300
Property
Parking
- Total spaces: 1
- Parking features: Garage Faces Rear, Detached, On Street, Off Street
- Garage spaces: 1
- Has uncovered spaces: Yes
Accessibility
- Accessibility features: None
Features
- Levels: Multi/Split,Two and One Half
- Stories: 2
- Patio & porch: Patio
- Exterior features: Play Area, Sidewalks
- Pool features: None
- Fencing: Chain Link,Wood,Other
Lot
- Size: 0.27 Acres
- Features: Level
Details
- Additional structures: Above Grade, Below Grade
- Parcel number: 13230545044
- Zoning: RESIDENTIAL
- Special conditions: Standard
Construction
Type & style
- Home type: SingleFamily
- Property subtype: Single Family Residence
Materials
- Brick, Stick Built, Vinyl Siding, Masonry
- Foundation: Block
- Roof: Architectural Shingle
Condition
- Excellent
- New construction: No
- Year built: 1952
Utilities & green energy
- Electric: 200+ Amp Service
- Sewer: Public Sewer
- Water: Public
Community & neighborhood
Location
- Region: Camp Hill
- Subdivision: Highland Park
- Municipality: LOWER ALLEN TWP
Other
Other facts
- Listing agreement: Exclusive Right To Sell
- Listing terms: Cash,Conventional,FHA,VA Loan
- Ownership: Fee Simple
Price history
| Date | Event | Price |
|---|---|---|
| 6/16/2023 | Sold | $325,000$124/sqft |
Source: | ||
| 4/24/2023 | Pending sale | $325,000$124/sqft |
Source: | ||
| 4/21/2023 | Listed for sale | $325,000+53.8%$124/sqft |
Source: | ||
| 6/30/2017 | Sold | $211,341+0.7%$80/sqft |
Source: Public Record Report a problem | ||
| 4/28/2017 | Pending sale | $209,900$80/sqft |
Source: TEAMPETE REALTY SERVICES, INC #10299133 Report a problem | ||
Public tax history
| Year | Property taxes | Tax assessment |
|---|---|---|
| 2025 | $4,317 +6.3% | $203,800 |
| 2024 | $4,060 +8.1% | $203,800 +5.3% |
| 2023 | $3,757 +1.6% | $193,500 |
Find assessor info on the county website
Neighborhood: 17011
Nearby schools
GreatSchools rating
- 5/10Highland El SchoolGrades: K-5Distance: 0.4 mi
- 7/10Allen Middle SchoolGrades: 6-8Distance: 3 mi
- 7/10Cedar Cliff High SchoolGrades: 9-12Distance: 0.4 mi
Schools provided by the listing agent
- Elementary: Highland
- High: Cedar Cliff
- District: West Shore
Source: Bright MLS. This data may not be complete. We recommend contacting the local school district to confirm school assignments for this home.
Get pre-qualified for a loan
At Zillow Home Loans, we can pre-qualify you in as little as 5 minutes with no impact to your credit score.An equal housing lender. NMLS #10287.
Sell for more on Zillow
Get a Zillow Showcase℠ listing at no additional cost and you could sell for .
$371,800
2% more+$7,436
With Zillow Showcase(estimated)$379,236
