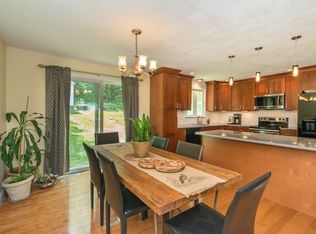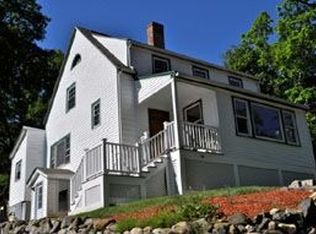Excellent location and well maintained, this multi level home is move-in ready! The kitchen complete with stainless appliances, eat-in dining, and access to the back yard deck; perfect for barbequeing and stay-at-home summer evenings. Beautiful 3rd level bathroom just updated in 2020. Hardwood flooring throughout the living room and master bedroom. The two smaller bedrooms have built in bureaus, adding to the charm. Come winter, you will be thankful for your one car garage. Heating system from 2009. Roof replaced in 2015. Convenient to local shopping, restaurants, and Overlook Park which hosts your local playground! You won't want to miss it! Showings begin Saturday 7/18 by appointment. Open House Saturday 7/18 3:30-5:00 and Sunday 7/19 1:30-3:00. Any and all offers due by 12noon 7/20/20
This property is off market, which means it's not currently listed for sale or rent on Zillow. This may be different from what's available on other websites or public sources.

