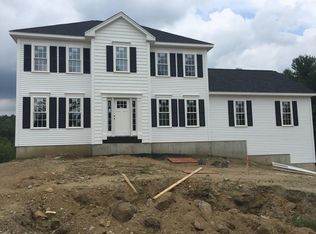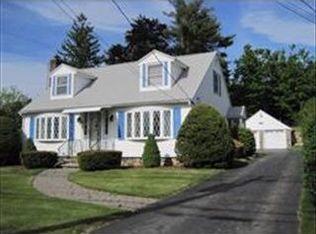Sold for $240,000 on 12/29/23
$240,000
2 Richards Ave, Paxton, MA 01612
4beds
1,967sqft
Single Family Residence
Built in 1818
0.41 Acres Lot
$479,800 Zestimate®
$122/sqft
$3,573 Estimated rent
Home value
$479,800
$417,000 - $542,000
$3,573/mo
Zestimate® history
Loading...
Owner options
Explore your selling options
What's special
Known as the George Partridge House, a prominent landowner during the 1800's, this property sits across from the town common. A Greek Revival style home with a front porch accented with fluted columns became very popular during this time. Wonderful opportunity to take this original structure with all the quality and detail and bring it into 2023. Just off the front foyer is a generous living room with a fireplace that opens to the formal dining room with a built-in display cabinet. Custom millwork frame the windows, hardwood floors are predominant on the first floor with wide pine throughout the second level in all the bedrooms. The walk-up attic was once used as additional bedroom space. Paxton is a residential community, which has maintained its rural, New England character. This location offers easy access to routes 56, 122, and 31 as well as the local schools, Paxton Sports Center and shopping.
Zillow last checked: 8 hours ago
Listing updated: December 29, 2023 at 12:40pm
Listed by:
Jeff Burk 508-826-3301,
RE/MAX Vision 508-595-9900
Bought with:
Myai Emery-Le
Emery-Le Team Realty, LLC
Source: MLS PIN,MLS#: 73176669
Facts & features
Interior
Bedrooms & bathrooms
- Bedrooms: 4
- Bathrooms: 1
- Full bathrooms: 1
Primary bedroom
- Features: Flooring - Wood
- Level: Second
- Area: 210
- Dimensions: 14 x 15
Bedroom 2
- Features: Flooring - Wood
- Level: Second
- Area: 210
- Dimensions: 14 x 15
Bedroom 3
- Features: Flooring - Wood
- Level: Second
- Area: 88
- Dimensions: 8 x 11
Bedroom 4
- Features: Flooring - Wood
- Level: Third
Primary bathroom
- Features: No
Bathroom 1
- Features: Bathroom - Full, Flooring - Vinyl
- Level: Second
- Area: 70
- Dimensions: 7 x 10
Dining room
- Features: Flooring - Hardwood
- Level: First
- Area: 210
- Dimensions: 14 x 15
Kitchen
- Features: Flooring - Vinyl
- Level: First
- Area: 110
- Dimensions: 10 x 11
Living room
- Features: Flooring - Hardwood
- Level: First
- Area: 210
- Dimensions: 14 x 15
Heating
- Central, Steam, Oil
Cooling
- None
Appliances
- Laundry: Flooring - Wood, First Floor, Electric Dryer Hookup, Washer Hookup
Features
- Entrance Foyer, Walk-up Attic
- Flooring: Vinyl, Hardwood, Flooring - Hardwood
- Windows: Storm Window(s)
- Basement: Full,Interior Entry
- Number of fireplaces: 1
- Fireplace features: Living Room
Interior area
- Total structure area: 1,967
- Total interior livable area: 1,967 sqft
Property
Parking
- Total spaces: 8
- Parking features: Detached, Garage Door Opener, Paved Drive, Off Street, Paved
- Garage spaces: 2
- Uncovered spaces: 6
Accessibility
- Accessibility features: No
Features
- Patio & porch: Porch
- Exterior features: Porch
Lot
- Size: 0.41 Acres
- Features: Cleared, Level
Details
- Parcel number: 3217170
- Zoning: OR2
Construction
Type & style
- Home type: SingleFamily
- Architectural style: Colonial
- Property subtype: Single Family Residence
Materials
- Frame
- Foundation: Stone
- Roof: Shingle
Condition
- Year built: 1818
Utilities & green energy
- Electric: Circuit Breakers, 100 Amp Service
- Sewer: Private Sewer
- Water: Public
- Utilities for property: for Electric Range, for Electric Dryer, Washer Hookup
Community & neighborhood
Community
- Community features: Shopping, House of Worship, Public School
Location
- Region: Paxton
Other
Other facts
- Road surface type: Paved
Price history
| Date | Event | Price |
|---|---|---|
| 12/29/2023 | Sold | $240,000-9.4%$122/sqft |
Source: MLS PIN #73176669 | ||
| 11/2/2023 | Listed for sale | $265,000+268.1%$135/sqft |
Source: MLS PIN #73176669 | ||
| 12/1/2020 | Listing removed | $72,000$37/sqft |
Source: RE/MAX Advantage 1 #72631735 | ||
| 9/19/2020 | Pending sale | $72,000$37/sqft |
Source: RE/MAX Advantage 1 #72631735 | ||
| 7/21/2020 | Listed for sale | $72,000-84%$37/sqft |
Source: RE/MAX Advantage 1 #72631735 | ||
Public tax history
| Year | Property taxes | Tax assessment |
|---|---|---|
| 2025 | $4,920 -3.7% | $333,800 +5% |
| 2024 | $5,107 +3.5% | $317,800 +13.2% |
| 2023 | $4,935 +4.4% | $280,700 +12.7% |
Find assessor info on the county website
Neighborhood: 01612
Nearby schools
GreatSchools rating
- 5/10Paxton Center SchoolGrades: K-8Distance: 0.2 mi
- 7/10Wachusett Regional High SchoolGrades: 9-12Distance: 4 mi
Get a cash offer in 3 minutes
Find out how much your home could sell for in as little as 3 minutes with a no-obligation cash offer.
Estimated market value
$479,800
Get a cash offer in 3 minutes
Find out how much your home could sell for in as little as 3 minutes with a no-obligation cash offer.
Estimated market value
$479,800

