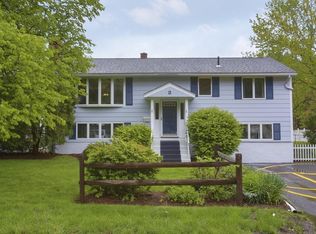Come see this beautifully updated 3-bedroom home with contemporary flair. Fabulous sunlit front foyer with a stunning lighting fixture. Enjoy an updated kitchen with NEW granite counter tops, NEW stainless steel appliances and a NEW island between kitchen and dining room. Open concept design with refinished hardwood floors throughout entire upstairs. Off the dining room is a large deck as well as a screened porch with a modern stainless-steel ceiling fan to stay cool in the summer. Plenty of closet space with a coat closet, utility closet and linen closet in the hallway. The master bedroom contains a large double closet and a full master bath. Many upgrades including NEW windows. Enjoy extra space with two finished rooms in the basement and a separate laundry room. Large 1 car garage, a great corner lot and large backyard fenced for privacy. Don't miss out this one won't last!
This property is off market, which means it's not currently listed for sale or rent on Zillow. This may be different from what's available on other websites or public sources.
