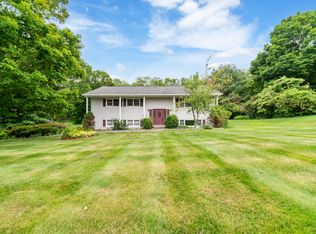This newer-construction, roomy cape cod is the perfect blend of suburban and rural, with a generous floorplan on a private 1-acre corner lot in the desirable Meadowbrook subdivision. Move-in ready with three bedrooms, two full baths and two half-baths, this great home contains energy efficient features, such as double-pane windows, a pellet stove insert, and a rooftop solar array! The main level features a formal dining room with bay window and hardwood floors, which opens into the light and bright kitchen with granite countertops and breakfast nook. The kitchen flows directly into the family room with pellet stove and built in bookshelves, which opens out to the rear deck via glass doors. The rear yard slopes gently, with a very private and shaded grassy upper-landing, perfect for picnics and playtime alike. There is already a garden plot, ready for your vegetable or flower garden, as well as a koi pond with bluestone patio. The yard also features cherry, peach and other ornamental trees and plantings, overlooking a small brook that runs between it and the neighbor's property. Back inside the house, the center stair leads to the upper level with large master bedroom, that includes a walk-in closet and full attached bath. The other two roomy bedrooms and a full hallway bath are also on this level, all of which are carpeted. The finished and heated lower-level offers even more living space/storage/guest space, includes a tiled half-bath, and opens out to the 2-car garage.
This property is off market, which means it's not currently listed for sale or rent on Zillow. This may be different from what's available on other websites or public sources.

