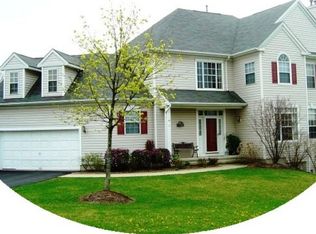This sunny Buchanan model w/three finished levels awaits you! First floor offers an open floor plan perfect for entertaining...renovated EI kitchen w/SS appliances, granite countertops and tile backsplash...WB fireplace...oversized deck w/pergola...attached 2 car garage on 1st level for easy unloading. Daylight finished basement level w/hardwood flooring...full bath, office space w/glass french doors and storage space. Enjoy all the amenities that The Hills offers including Olympic size inground pool, tennis and basketball courts, playground, clubhouse, exercise room, bike and walking paths. Boasting the Mt. Prospect Blue Ribbon school and Bernards Township's education system...nearby shopping center and commuting routes. Ready and waiting! Quick close possible!
This property is off market, which means it's not currently listed for sale or rent on Zillow. This may be different from what's available on other websites or public sources.
