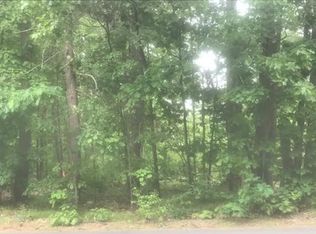New construction spacious ranch. 2500+ sq ft of living area plus 1336 sq ft ready to finish in the basement! Granite countertops in kitchen and baths. Hardwood floors, generous allownces. Conveniently located with quick access to highway and area amenities. Attached 3 car drive under garage. Town water.. Act now to customize with your selections and upgrade options!
This property is off market, which means it's not currently listed for sale or rent on Zillow. This may be different from what's available on other websites or public sources.
