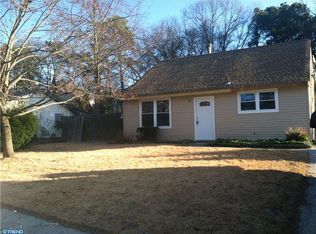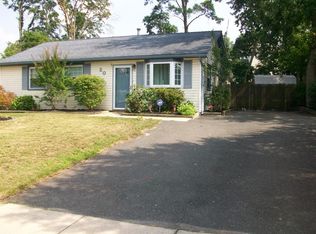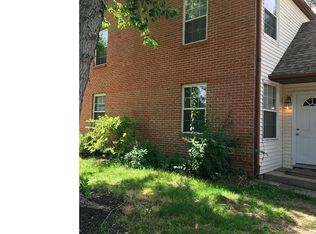This is not your average rancher! From the moment you pull up this home will captivate you with its tasteful landscaping, newer wood door, 6 year young roof, new gutters and freshly painted shutters. This rancher has true pride of ownership and it shows. Upon entering you will find the spacious formal living room with open layout into the eat in kitchen. Newer laminate flooring runs through here and down the hall. The updated kitchen features stainless steel appliances, granite countertops, mosaic tiled backsplash, neutral tile flooring, and 42" maple cabinets. The perfect area to entertain. You will love the beautiful addition with skylights, brick fireplace, dining area with bay window, and family room with built-in shelving. Additional room here can be used as a 4th bedroom, office or storage whatever you desire. Just out the glass doors is your well manicured fenced in yard with patio. Just what you need to have those summer bbq's next year. Down the hallway you will find your 3 bedrooms and updated bathroom with large laundry area. This home is sure to impress. Move right in with no worries for one year. Seller is offering a 1-year home warranty included at closing. Be sure to watch the virtual tour for all the amazing features this home has to offer. Schedule your tour today.
This property is off market, which means it's not currently listed for sale or rent on Zillow. This may be different from what's available on other websites or public sources.


