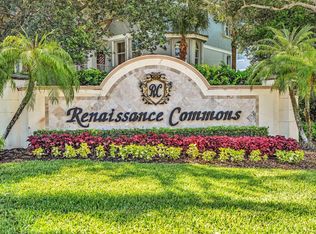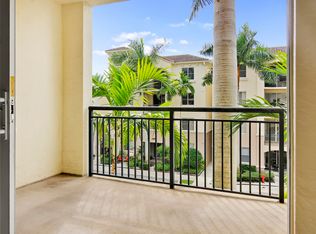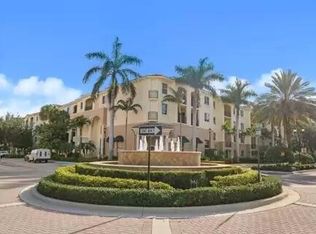Sold for $325,000
$325,000
2 Renaissance Way #302, Boynton Beach, FL 33426
3beds
1,367sqft
Condominium
Built in 2006
-- sqft lot
$324,500 Zestimate®
$238/sqft
$2,538 Estimated rent
Home value
$324,500
$292,000 - $360,000
$2,538/mo
Zestimate® history
Loading...
Owner options
Explore your selling options
What's special
Meticulously maintained, spacious split 3 bedroom, 2 bath condo located in the resort style San Raphael building at Renaissance Commons in the heart of Boynton Beach. A full size washer and dryer for convenience and impact windows for peace of mind. The refrigerator, washer, dryer, dishwasher and 3.5 ton AC are new. Enjoy the numerous amenities San Raphael has to offer including a state of the art fitness center, clubhouse, recreation room, billiard table, card room and resort style pool and spa. There are two covered parking spaces in the gated garage. Cable, water, internet and security are included in the monthly fees. Enjoy a pedestrian lifestyle with restaurants and shopping close by and proximity to the pristine beaches and highways.
Zillow last checked: 8 hours ago
Listing updated: October 27, 2025 at 06:25am
Listed by:
Jean Cassett 561-212-7279,
RE/MAX Select Group
Bought with:
Michael Volpe
LPT Realty, LLC
Source: BeachesMLS,MLS#: RX-11100993 Originating MLS: Beaches MLS
Originating MLS: Beaches MLS
Facts & features
Interior
Bedrooms & bathrooms
- Bedrooms: 3
- Bathrooms: 2
- Full bathrooms: 2
Primary bedroom
- Level: M
- Area: 180 Square Feet
- Dimensions: 15 x 12
Bedroom 2
- Level: M
- Area: 150 Square Feet
- Dimensions: 15 x 10
Bedroom 3
- Level: M
- Area: 121 Square Feet
- Dimensions: 11 x 11
Other
- Level: M
- Area: 197.4 Square Feet
- Dimensions: 21 x 9.4
Dining room
- Level: M
- Area: 150 Square Feet
- Dimensions: 15 x 10
Kitchen
- Level: M
- Area: 157.32 Square Feet
- Dimensions: 13.8 x 11.4
Living room
- Level: M
- Area: 174 Square Feet
- Dimensions: 15 x 11.6
Utility room
- Level: M
- Area: 14.79 Square Feet
- Dimensions: 5.1 x 2.9
Heating
- Central Individual, Electric
Cooling
- Central Individual, Electric, Paddle Fans
Appliances
- Included: Cooktop, Dishwasher, Disposal, Dryer, Ice Maker, Microwave, Refrigerator, Wall Oven, Washer, Electric Water Heater
- Laundry: Inside, Laundry Closet
Features
- Built-in Features, Entry Lvl Lvng Area, Entrance Foyer, Kitchen Island, Pantry, Split Bedroom, Volume Ceiling, Walk-In Closet(s), Lobby
- Flooring: Laminate, Tile
- Windows: Drapes, Impact Glass, Sliding, Impact Glass (Complete)
Interior area
- Total structure area: 1,551
- Total interior livable area: 1,367 sqft
Property
Parking
- Total spaces: 2
- Parking features: 2+ Spaces, Assigned, Covered, Garage - Attached, Garage - Building, Commercial Vehicles Prohibited, Maximum # Vehicles
- Attached garage spaces: 2
Features
- Levels: < 4 Floors
- Stories: 4
- Exterior features: Covered Balcony, Open Balcony
- Pool features: Community
- Spa features: Community
- Has view: Yes
- View description: Other
- Waterfront features: None
Lot
- Features: Sidewalks, West of US-1
Details
- Parcel number: 08434520300023020
- Zoning: SUBURBAN MIXED
Construction
Type & style
- Home type: Condo
- Property subtype: Condominium
Materials
- CBS
Condition
- Resale
- New construction: No
- Year built: 2006
Details
- Builder model: Danelli
Utilities & green energy
- Sewer: Public Sewer
- Water: Public
- Utilities for property: Cable Connected
Community & neighborhood
Security
- Security features: Burglar Alarm, Key Card Entry, Entry Phone, Lobby, Security Lights, Security System Owned, Smoke Detector(s), Fire Sprinkler System
Community
- Community features: Billiards, Clubhouse, Community Room, Elevator, Fitness Center, Game Room, Internet Included, Library, Lobby, Manager on Site, Sidewalks, Trash Chute
Location
- Region: Boynton Beach
- Subdivision: San Raphael
HOA & financial
HOA
- Has HOA: Yes
- HOA fee: $866 monthly
- Services included: Cable TV, Common Areas, Elevator, Hot Water, Insurance-Bldg, Maintenance Grounds, Maintenance Structure, Manager, Parking, Reserve Funds, Roof Maintenance, Security, Sewer, Trash, Water
Other fees
- Application fee: $125
Other
Other facts
- Listing terms: Cash,Conventional
Price history
| Date | Event | Price |
|---|---|---|
| 10/24/2025 | Sold | $325,000$238/sqft |
Source: | ||
| 10/3/2025 | Pending sale | $325,000$238/sqft |
Source: | ||
| 8/29/2025 | Price change | $325,000-1.2%$238/sqft |
Source: | ||
| 6/19/2025 | Listed for sale | $329,000+88%$241/sqft |
Source: | ||
| 3/17/2017 | Sold | $175,000-4.1%$128/sqft |
Source: | ||
Public tax history
| Year | Property taxes | Tax assessment |
|---|---|---|
| 2024 | $3,952 +3.7% | $183,651 +3% |
| 2023 | $3,812 +1.5% | $178,302 +3% |
| 2022 | $3,755 +0.8% | $173,109 +3% |
Find assessor info on the county website
Neighborhood: 33426
Nearby schools
GreatSchools rating
- 2/10Galaxy Elementary SchoolGrades: PK-5Distance: 1.3 mi
- 3/10Boynton Beach Community High SchoolGrades: PK,6-12Distance: 0.5 mi
- 3/10Congress Community Middle SchoolGrades: 6-8Distance: 1.3 mi
Schools provided by the listing agent
- Elementary: Galaxy Elementary School
- Middle: Congress Community Middle School
- High: Boynton Beach Community High
Source: BeachesMLS. This data may not be complete. We recommend contacting the local school district to confirm school assignments for this home.
Get a cash offer in 3 minutes
Find out how much your home could sell for in as little as 3 minutes with a no-obligation cash offer.
Estimated market value
$324,500


