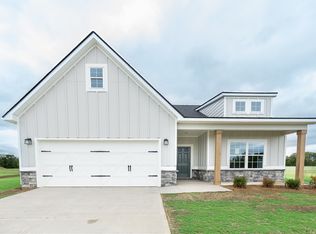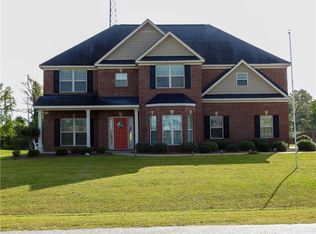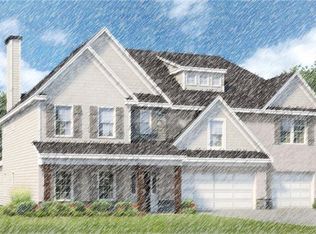A Gargantuan Backyard With Privacy Fence And A Covered, Oversized Porch Is Just The Tip-of-the-iceberg Of What This Home Has To Offer! At Over 4,600 Sqft, This 3 Story Brick-and-vinyl Stately Behemoth Features 5 Bedrooms, A Bonus Room, 4 Full Bathrooms, 2 Living Areas, And A Grand Master Bedroom. The First Story Has Hardwood Floors In The 2 Story Foyer, Dining Room, Office, And Living Room With Fireplace. The Bonus Room Downstairs Has Direct Access The Downstairs Full Bathroom. The Kitchen Adorns Exquisite Granite Counters, Stainless Steel Appliances, And An Island That Basks In Natural Light From The Breakfast Area. The Master Suite, 3 Additional Bedrooms, Laundry Room, And Full Bath With Separate Shower/toilet Room Comprise The 2nd Story. On The 3rd Floor You Will Find The 2nd Living Area Currently Being Used As A Second In-law Master Suite With Additional Bedroom And A Full Bath. With So Much Room, Get Ready To Spread Your Wings And Call 2 Registry Way....home!hardwood Floors In Foyer, Office, Dining Room, & Living Room. Carpet In All Bedrooms. Two Story Foyer. Granite Counters In Kitchen. Ss Appliances. Walk-in Pantry. Fenced Backyard. Oversized Covered Rear Porch. Double Vanity In Master Bath And Hall Bath. Living Room On 3rd Level Is Currently Being Used As 2nd Master Suite For In-laws. The Bedroom On The 3rd Level Is Being Used As An Oversized Closet. Gargantuan Backyard To Run Your Pets In.
This property is off market, which means it's not currently listed for sale or rent on Zillow. This may be different from what's available on other websites or public sources.



