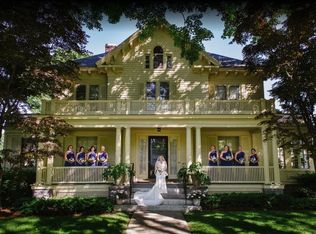Sold for $880,000
$880,000
2 Regent St, Worcester, MA 01609
5beds
4,017sqft
Single Family Residence
Built in 1907
0.42 Acres Lot
$1,119,800 Zestimate®
$219/sqft
$4,707 Estimated rent
Home value
$1,119,800
$1.01M - $1.25M
$4,707/mo
Zestimate® history
Loading...
Owner options
Explore your selling options
What's special
OFFER DEADLINE--SEE DETAILS. This exquisite craftsman style home, built in 1907 was the home of Josephine Jones and Harry Goddard. It sits prominently in Worcester's Massachusetts Ave Historic District boasting over 4000 sf of living space.This home has been beautifully maintained and tastefully updated.A grand foyer that connects a formal dining room to an expansive fireplaced living room is a great space to host gatheringsThe fabulous kitchen (2010) offers 2 walk-in pantries, a separate dining nook, stainless steel appliances including a sub-zero refrigerator and access to the backyard which features a new Salt water heated pool and fire pit (both natural gas)There are 5 bedrooms on the 2nd floor including a primary bedroom with a sumptuous bath/walk in closet.There is also a section of the 2nd floor that can be used as an Au Paire suite with its own bathroom/separate entrance.A 3 car garage offers a hydraulic lift for storage in space above.Close to many cultural venues and colleges
Zillow last checked: 8 hours ago
Listing updated: April 17, 2025 at 07:18am
Listed by:
Lee Joseph 508-847-6017,
Coldwell Banker Realty - Worcester 508-795-7500,
James Misenti 508-864-5028
Bought with:
James Misenti
Coldwell Banker Realty - Worcester
Source: MLS PIN,MLS#: 73291978
Facts & features
Interior
Bedrooms & bathrooms
- Bedrooms: 5
- Bathrooms: 4
- Full bathrooms: 3
- 1/2 bathrooms: 1
Primary bedroom
- Features: Bathroom - 3/4, Walk-In Closet(s), Flooring - Wood
- Level: Second
Bedroom 2
- Features: Bathroom - 3/4, Closet, Flooring - Wood
- Level: Second
Bedroom 3
- Features: Closet, Flooring - Wood
- Level: Second
Bedroom 4
- Level: Second
Bedroom 5
- Features: Closet, Flooring - Vinyl
- Level: Second
Primary bathroom
- Features: Yes
Bathroom 1
- Features: Bathroom - Half
- Level: First
Bathroom 2
- Features: Bathroom - Full, Bathroom - Tiled With Shower Stall, Jacuzzi / Whirlpool Soaking Tub
- Level: Second
Bathroom 3
- Features: Bathroom - 3/4, Bathroom - With Shower Stall, Pedestal Sink
- Level: Second
Dining room
- Features: Closet/Cabinets - Custom Built, Flooring - Wood, Window(s) - Bay/Bow/Box, Exterior Access
- Level: First
Kitchen
- Features: Flooring - Wood, Dining Area, Pantry, Exterior Access, Stainless Steel Appliances
- Level: First
Living room
- Features: Closet/Cabinets - Custom Built, Flooring - Wood, Window Seat
- Level: First
Office
- Features: Closet
- Level: Second
Heating
- Steam, Radiant
Cooling
- None
Appliances
- Included: Gas Water Heater, Water Heater, Oven, Dishwasher, Disposal, Range, Refrigerator, Washer, Dryer
- Laundry: Gas Dryer Hookup, Laundry Chute, Washer Hookup, In Basement
Features
- Closet, Bathroom - 3/4, Bathroom - With Shower Stall, Entrance Foyer, Bedroom, Office, 3/4 Bath, Central Vacuum
- Flooring: Wood, Tile, Vinyl, Flooring - Wood, Flooring - Vinyl, Flooring - Stone/Ceramic Tile
- Basement: Full
- Number of fireplaces: 1
- Fireplace features: Living Room
Interior area
- Total structure area: 4,017
- Total interior livable area: 4,017 sqft
- Finished area above ground: 4,017
Property
Parking
- Total spaces: 8
- Parking features: Detached, Paved Drive, Off Street
- Garage spaces: 3
- Uncovered spaces: 5
Features
- Patio & porch: Porch
- Exterior features: Porch, Pool - Inground Heated, Rain Gutters, Professional Landscaping, Sprinkler System, Fenced Yard
- Has private pool: Yes
- Pool features: Pool - Inground Heated
- Fencing: Fenced
Lot
- Size: 0.42 Acres
- Features: Corner Lot, Level
Details
- Parcel number: M:20 B:014 L:00002,1782027
- Zoning: RS-10
Construction
Type & style
- Home type: SingleFamily
- Architectural style: Colonial,Craftsman
- Property subtype: Single Family Residence
Materials
- Foundation: Concrete Perimeter, Stone
Condition
- Year built: 1907
Utilities & green energy
- Electric: Circuit Breakers
- Sewer: Public Sewer
- Water: Public
- Utilities for property: for Gas Dryer, Washer Hookup
Community & neighborhood
Security
- Security features: Security System
Community
- Community features: Public Transportation, Shopping, Park, Medical Facility, Highway Access, House of Worship, Private School, Public School, T-Station, University
Location
- Region: Worcester
- Subdivision: Massachusetts Ave Historic District
Price history
| Date | Event | Price |
|---|---|---|
| 4/17/2025 | Sold | $880,000-2.1%$219/sqft |
Source: MLS PIN #73291978 Report a problem | ||
| 2/8/2025 | Contingent | $899,000$224/sqft |
Source: MLS PIN #73291978 Report a problem | ||
| 1/28/2025 | Price change | $899,000-10%$224/sqft |
Source: MLS PIN #73291978 Report a problem | ||
| 11/3/2024 | Price change | $999,000-0.1%$249/sqft |
Source: MLS PIN #73291978 Report a problem | ||
| 10/31/2024 | Price change | $999,999-13%$249/sqft |
Source: MLS PIN #73291978 Report a problem | ||
Public tax history
| Year | Property taxes | Tax assessment |
|---|---|---|
| 2025 | $12,513 +12.8% | $948,700 +17.6% |
| 2024 | $11,089 +2.4% | $806,500 +6.8% |
| 2023 | $10,825 +6.2% | $754,900 +12.7% |
Find assessor info on the county website
Neighborhood: 01609
Nearby schools
GreatSchools rating
- 6/10Flagg Street SchoolGrades: K-6Distance: 1.2 mi
- 2/10Forest Grove Middle SchoolGrades: 7-8Distance: 0.8 mi
- 3/10Doherty Memorial High SchoolGrades: 9-12Distance: 0.8 mi
Schools provided by the listing agent
- Elementary: Flagg
- Middle: Forest Grove
- High: Doherty
Source: MLS PIN. This data may not be complete. We recommend contacting the local school district to confirm school assignments for this home.
Get a cash offer in 3 minutes
Find out how much your home could sell for in as little as 3 minutes with a no-obligation cash offer.
Estimated market value$1,119,800
Get a cash offer in 3 minutes
Find out how much your home could sell for in as little as 3 minutes with a no-obligation cash offer.
Estimated market value
$1,119,800
