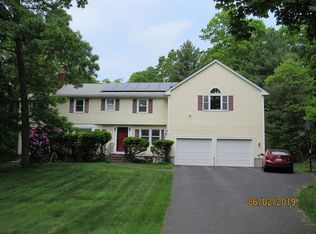Fabulous Custom Expanded Cape offers private separate home office with its own entrance. The bright formal living room includes a gas fireplace accented by a Travertine mantle with dental molding. The renovated kitchen contains stainless appliances, marble counter tops and a center island. Relax in a grand front to back family room with French doors providing access to a back deck. The Master bedroom makes a perfect retreat with a sitting area and master bath. Sitting on just under an acre of landscaped land in a beautiful Bedford neighborhood, this home includes two decks and a three-season porch perfect for enjoying the private backyard. Convenient location provides easy access to Lexington, Routes 95 and 3!
This property is off market, which means it's not currently listed for sale or rent on Zillow. This may be different from what's available on other websites or public sources.
