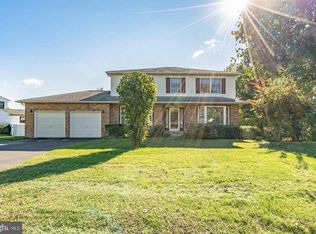Sold for $701,000 on 09/11/24
$701,000
2 Reene Cir, Chalfont, PA 18914
4beds
2,949sqft
Single Family Residence
Built in 1988
0.34 Acres Lot
$728,800 Zestimate®
$238/sqft
$3,507 Estimated rent
Home value
$728,800
$678,000 - $787,000
$3,507/mo
Zestimate® history
Loading...
Owner options
Explore your selling options
What's special
Discover the appeal of this immaculate 4-bedroom, 2 ½-bathroom residence nestled on a spacious .34 acre lot. Step into the inviting 2-story foyer with gleaming hardwood floors that extend throughout the main level. The large living room boasts abundant natural light from a walk-out bay window and seamlessly connects to the dining room. Relax in the family room featuring a cozy gas fireplace with a brick surround and access to a huge Timber Tech deck with a retractable awning. The bright eat-in kitchen includes granite countertops, a beautiful tile backsplash, double oven, and microwave/convection oven. You will also find a half bath and a main floor laundry room with plenty of storage. Upstairs, a generous landing overlooks the foyer, leading to the primary bedroom which showcases a substantial walk-in closet, and a spacious ensuite bathroom. Three additional well-sized bedrooms and a large hall bath complete the second floor. The finished basement offers a sizable recreation area and versatile additional finished space plus two unfinished areas providing loads of storage. This home has been lovingly maintained throughout and the serene, private lot with mature landscaping makes this home a truly exceptional find. Wonderful location… Central Bucks School District! Easy access to major roads and walking distance to Main Street in Chalfont. Close to Peace Valley Park and Lake Galena.
Zillow last checked: 8 hours ago
Listing updated: September 19, 2024 at 03:01pm
Listed by:
Amy Emery 215-275-5259,
BHHS Fox & Roach-Doylestown
Bought with:
Al DiFrancesco, RS317473
BHHS Fox & Roach-Southampton
Source: Bright MLS,MLS#: PABU2075756
Facts & features
Interior
Bedrooms & bathrooms
- Bedrooms: 4
- Bathrooms: 3
- Full bathrooms: 2
- 1/2 bathrooms: 1
- Main level bathrooms: 1
Basement
- Area: 0
Heating
- Forced Air, Heat Pump, Electric
Cooling
- Central Air, Electric
Appliances
- Included: Microwave, Dishwasher, Disposal, Dryer, Double Oven, Self Cleaning Oven, Oven/Range - Electric, Refrigerator, Washer, Electric Water Heater
- Laundry: Main Level, Laundry Room
Features
- Eat-in Kitchen, Primary Bath(s), Upgraded Countertops, Walk-In Closet(s)
- Flooring: Wood
- Basement: Finished
- Number of fireplaces: 1
- Fireplace features: Brick, Gas/Propane
Interior area
- Total structure area: 2,949
- Total interior livable area: 2,949 sqft
- Finished area above ground: 2,949
- Finished area below ground: 0
Property
Parking
- Total spaces: 6
- Parking features: Garage Faces Front, Garage Door Opener, Attached, Driveway
- Attached garage spaces: 2
- Uncovered spaces: 4
Accessibility
- Accessibility features: None
Features
- Levels: Two
- Stories: 2
- Patio & porch: Deck
- Pool features: None
Lot
- Size: 0.34 Acres
- Dimensions: 100.00 x
Details
- Additional structures: Above Grade, Below Grade
- Parcel number: 07004311
- Zoning: R3
- Special conditions: Standard
Construction
Type & style
- Home type: SingleFamily
- Architectural style: Colonial
- Property subtype: Single Family Residence
Materials
- Brick, Aluminum Siding
- Foundation: Block
Condition
- Excellent
- New construction: No
- Year built: 1988
Utilities & green energy
- Sewer: Public Sewer
- Water: Public
Community & neighborhood
Location
- Region: Chalfont
- Subdivision: Lindenfield
- Municipality: CHALFONT BORO
Other
Other facts
- Listing agreement: Exclusive Right To Sell
- Ownership: Fee Simple
Price history
| Date | Event | Price |
|---|---|---|
| 9/11/2024 | Sold | $701,000+12.2%$238/sqft |
Source: | ||
| 8/2/2024 | Pending sale | $625,000$212/sqft |
Source: | ||
| 7/31/2024 | Listed for sale | $625,000$212/sqft |
Source: | ||
Public tax history
| Year | Property taxes | Tax assessment |
|---|---|---|
| 2025 | $7,940 +1.3% | $42,120 |
| 2024 | $7,835 +8.4% | $42,120 |
| 2023 | $7,225 +1.1% | $42,120 |
Find assessor info on the county website
Neighborhood: 18914
Nearby schools
GreatSchools rating
- 7/10Pine Run El SchoolGrades: K-6Distance: 1 mi
- 8/10Tohickon Middle SchoolGrades: 7-9Distance: 6.4 mi
- 10/10Central Bucks High School-WestGrades: 10-12Distance: 4.1 mi
Schools provided by the listing agent
- Elementary: Pine Run
- Middle: Tohickon
- High: Central Bucks High School West
- District: Central Bucks
Source: Bright MLS. This data may not be complete. We recommend contacting the local school district to confirm school assignments for this home.

Get pre-qualified for a loan
At Zillow Home Loans, we can pre-qualify you in as little as 5 minutes with no impact to your credit score.An equal housing lender. NMLS #10287.
Sell for more on Zillow
Get a free Zillow Showcase℠ listing and you could sell for .
$728,800
2% more+ $14,576
With Zillow Showcase(estimated)
$743,376