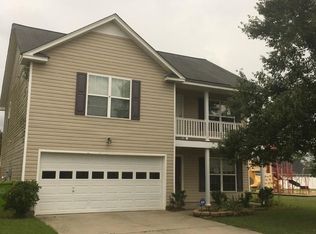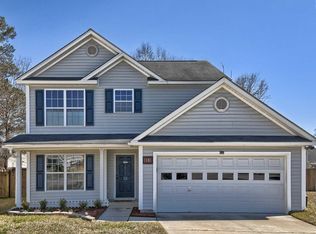Southeast open floor plan with new paint inside and new carpet throughout by September 1, 2019. Formal living and dining rooms with hardwood flooring in great room as well with fireplace and gas logs. Laundry room and half bath down with vinyl floors in kitchen + breakfast room with with bay window. Breakfast bar counter and updated paint. Dark wood cabinets and nice appliances, front porch, fenced backyard storage shed, two car garage on corner lot of a cul-de-sac. Community play area nearby. New carpet throughout upstairs in loft area and four bedrooms. One shared bath in hall and private master has a garden tub and separate shower, walk-in closet + marble vanity. Nice wood moldings downstairs.
This property is off market, which means it's not currently listed for sale or rent on Zillow. This may be different from what's available on other websites or public sources.

