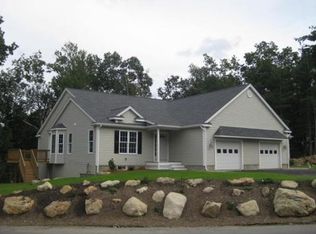This contemporary ranch style home has been completely updated and offers an amazing amount of living space! Featuring 4 bedrooms, 2 full bathrooms, and 2200 square feet on the main level! The kitchen has maple cabinetry, granite countertops, ss appliances and flows into the open concept dining & living areas w/ vaulted ceilings and a fire place. The walk out lower level boasts a huge family room w/ fireplace, full bath, & satisfies many needs if you are looking for a 5th bedroom, home office, home schooling area, or in-law potential. Please see attached list of updates and we will name a few to get you started: 3 renovated baths (2020+2017), hot water heater (2018), roof, insulation, furnace, 200amp electric service (2013), deck (2015), septic system (2010) and finished basement (2017). Sited on a cul-de-sac w/ 1 acre of land, flat back yard, 2 driveways and a 2 car garage. Steps to Oak Hill conservation land and Littleton High School is ranked #2 in Greater Boston by Boston Magazine!
This property is off market, which means it's not currently listed for sale or rent on Zillow. This may be different from what's available on other websites or public sources.
