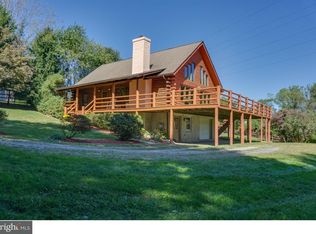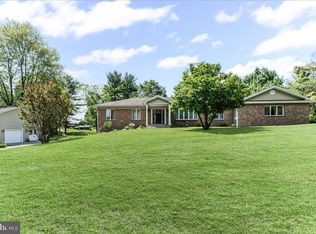HYDRAULIC LOAD TEST WAS COMPLETED ON THE SEPTIC SYSTEM DURING 2 DAYS OF HEAVY RAIN STORMS AND "PASSED WITH FLYING COLORS"! Well components were inspected and passed. Price has been increased due to many new updates made to the property. When originally priced at $250K, it was without those updates when the property was going to be marketed "AS IS". This cozy bi-level home is situated on a beautiful 1.1 Acre lot on an intimate country cul-de-sac. It has 3 bedrooms and 2 full baths on the main living level as well as a living room with included built-in bookcases, an entertainment center, & a piano; a country kitchen with a lighted solar tube that brightens this already cheerful space, and a breakfast nook that leads onto the sunroom. The sunroom overlooks the beautiful level play yard that offers Longwood Gardens-style possibilities, or you can leave a portion of it as meadow and enjoy the antics of the birds and wildlife that will be attracted to your back yard. The large sunroom expands both your indoor and outdoor living and play space and leads to a refurbished wrap-around deck. The home sits well off the road with a with a gently sloping expanse of front yard. The side entry one-car garage has an interior door that opens to the finished basement and there is a back door that enters the back walkway to a small mudroom. The basement consists of 3 cozy finished rooms as well as a utility room with an included washer & dryer, a utility sink and a commode. The finished spaces consist of a comfortable family room with a small wood-burning stove; an exercise room/toy room (how it was used by the owners over the years); and a lovely office with built-in cabinetry, a closet and a window for natural light and ventilation. There is additional storage under the staircase. Some additional features of this lovely property include ceiling fans; 3 solar tubes--2 with lights; a skylight in the hall bath; a lovely shelf/picture frame display, a lighted ceiling fan & a TV wall mount in the primary bedroom; a large shed; a wrap-around deck with a wide staircase leading to the yard. The landscaped area behind house once had a water feature in the center and the professionally-installed electric feed is still there for you to return this area to its former glory. This bed has its own ecosystem and was planned to attract bees, butterflies and other important species. There is a lot of work being done on the property that is sure to please prospective purchasers. Some of those items include: All balusters on the deck and stairs are being replaced to be spaced 4" apart; deck railing and many deck boards are being replaced according to code; a new back walkway from the driveway parking area to the back door was installed along with with new retaining walls and an effective drainage system; interior of house and garage were freshly, professionally painted; and there is more to come. Some special features and UPGRADES INCLUDE...newer roof; replacement windows; well pump replaced 2016; 3 Vellux low-E insulated solar tubes and one fixed-glass skylight--with transferable warranties--2011; electrician added light fixture in 2 solar tubes; well pressure tank & switch replaced in 2016; Bradford-White 50-gallon hot water heater new in 10/1/2019; added recessed lights in kitchen controlled by dimmer switches; misc. electrical work 2003; replaced garage door 2015. Come to Reds Ln. and see what all the excitement is about. ***PLEASE DO NOT WALK AROUND THE PROPERTY UNTIL IT THE LISTING IS FULLY ACTIVE ON SEPTEMBER 12 & ONLY IF YOU HAVE A SHOWING APPOINTMENT. Social distancing is in force during the Covid-19 pandemic*** Thank you for your cooperation.
This property is off market, which means it's not currently listed for sale or rent on Zillow. This may be different from what's available on other websites or public sources.


