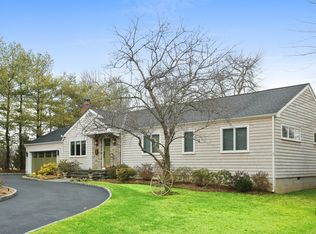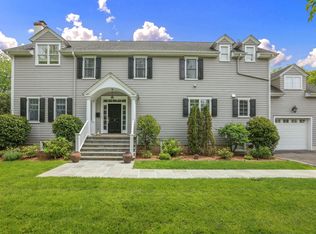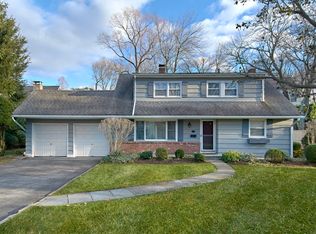Sold for $2,995,000
Street View
$2,995,000
2 Red Oak Drive, Rye, NY 10580
5beds
3,840sqft
Single Family Residence, Residential
Built in 2024
7,841 Square Feet Lot
$3,103,500 Zestimate®
$780/sqft
$17,126 Estimated rent
Home value
$3,103,500
Estimated sales range
Not available
$17,126/mo
Zestimate® history
Loading...
Owner options
Explore your selling options
What's special
Introducing a masterpiece of modern living in the esteemed Milton Point neighborhood. Customize your dream home with finishing touches. With 9ft ceilings on first and second floors, revel in the elegance of a formal living room, dining room, and an expansive family room merging seamlessly with a chef's kitchen. Retreat to the vaulted-ceiling primary suite featuring dual walk-in closets and a spa-like bathroom. Additional bedrooms include an ensuite and two sharing a Jack and Jill bath. The finished lower level offers versatility as a playroom, gym, and 5th bedroom and a full bath. The flat backyard boasts a patio for al fresco dining and lush landscaping creating privacy all around. Crafted by Cum Laude Builders, seize this rare opportunity for a spring 2025 move-in. Act now, your dream home awaits! Additional Information: Amenities:Soaking Tub,ParkingFeatures:1 Car Attached,
Zillow last checked: 8 hours ago
Listing updated: March 12, 2025 at 11:03am
Listed by:
Christine Hazelton 914-309-9685,
Houlihan Lawrence Inc. 914-967-7680
Bought with:
Allison Doern, 10401282966
Houlihan Lawrence Inc.
Source: OneKey® MLS,MLS#: H6289978
Facts & features
Interior
Bedrooms & bathrooms
- Bedrooms: 5
- Bathrooms: 5
- Full bathrooms: 4
- 1/2 bathrooms: 1
Other
- Description: Entry hall, formal living room/study, powder room, formal dining room, oversized cooks kitchen w/ large center island and breakfast area w/ door to yard, large family room w/ fireplace and sgd to yard, custom outfitted mudroom w/ door to garage
- Level: First
Other
- Description: Primary bedroom suite w/ two walk-in closets and a spa like primary bathroom, bedroom w/ ensuite bathroom, bedroom, bathroom, bedroom
- Level: Second
Other
- Description: Spacious play room/gym, 5th bedroom, bathroom, large laundry room, storage, utilities
- Level: Lower
Heating
- Forced Air
Cooling
- Central Air
Appliances
- Included: Dishwasher, Dryer, Refrigerator, Washer, Gas Water Heater
Features
- Cathedral Ceiling(s), Double Vanity, Eat-in Kitchen, Formal Dining, Primary Bathroom
- Flooring: Hardwood
- Windows: Double Pane Windows
- Basement: Finished,Full
- Attic: Pull Stairs
- Number of fireplaces: 1
Interior area
- Total structure area: 3,840
- Total interior livable area: 3,840 sqft
Property
Parking
- Total spaces: 1
- Parking features: Attached
Features
- Levels: Two
- Stories: 2
- Patio & porch: Patio
Lot
- Size: 7,841 sqft
- Features: Near School, Near Shops
Details
- Parcel number: 1400153006000020000017
Construction
Type & style
- Home type: SingleFamily
- Architectural style: Colonial
- Property subtype: Single Family Residence, Residential
Materials
- Clapboard
Condition
- Under Construction
- New construction: Yes
- Year built: 2024
Utilities & green energy
- Sewer: Public Sewer
- Water: Public
- Utilities for property: Trash Collection Public
Community & neighborhood
Security
- Security features: Security System
Community
- Community features: Park
Location
- Region: Rye
Other
Other facts
- Listing agreement: Exclusive Right To Sell
- Listing terms: Cash
Price history
| Date | Event | Price |
|---|---|---|
| 3/11/2025 | Sold | $2,995,000$780/sqft |
Source: | ||
| 5/7/2024 | Pending sale | $2,995,000$780/sqft |
Source: | ||
| 4/18/2024 | Listed for sale | $2,995,000+160.4%$780/sqft |
Source: | ||
| 11/27/2023 | Sold | $1,150,000-8%$299/sqft |
Source: | ||
| 9/6/2023 | Pending sale | $1,250,000$326/sqft |
Source: | ||
Public tax history
| Year | Property taxes | Tax assessment |
|---|---|---|
| 2024 | -- | $14,500 -8.5% |
| 2023 | -- | $15,850 |
| 2022 | -- | $15,850 |
Find assessor info on the county website
Neighborhood: 10580
Nearby schools
GreatSchools rating
- 10/10Milton SchoolGrades: K-5Distance: 0.4 mi
- 8/10Rye Middle SchoolGrades: 6-8Distance: 0.9 mi
- 10/10Rye High SchoolGrades: 9-12Distance: 0.9 mi
Schools provided by the listing agent
- Elementary: Milton School
- Middle: Rye Middle School
- High: Rye High School
Source: OneKey® MLS. This data may not be complete. We recommend contacting the local school district to confirm school assignments for this home.
Get a cash offer in 3 minutes
Find out how much your home could sell for in as little as 3 minutes with a no-obligation cash offer.
Estimated market value$3,103,500
Get a cash offer in 3 minutes
Find out how much your home could sell for in as little as 3 minutes with a no-obligation cash offer.
Estimated market value
$3,103,500


