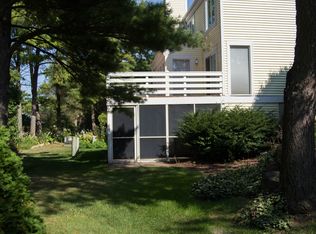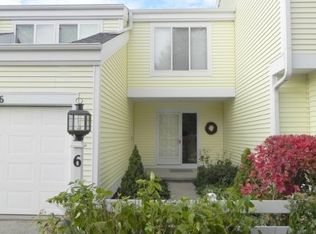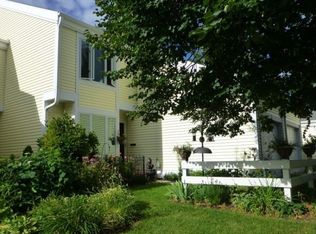Closed
$530,000
2 Red Cedar Trail, Madison, WI 53717
3beds
2,342sqft
Condominium, Single Family Residence
Built in 1974
-- sqft lot
$515,500 Zestimate®
$226/sqft
$2,947 Estimated rent
Home value
$515,500
$490,000 - $541,000
$2,947/mo
Zestimate® history
Loading...
Owner options
Explore your selling options
What's special
Stylish and move-in ready, this extensively updated freestanding ranch in Tamarack Trails offers bright, open living with hardwood floors, vaulted ceilings, and a cozy gas fireplace. The kitchen impresses with quartz countertops, custom cabinetry, tile backsplash, stainless appliances, and a spacious island. Glass doors open to a private deck and beautifully landscaped yard. A main-level den adds versatile flex space. The walkout lower level features two bedrooms, full bath, family room with gas stove, laundry, and ample storage. Thoughtful updates include a remodeled primary bath, solar panels, fresh paint, newer flooring, windows, doors, and mechanicals. HOA includes clubhouse, pool, tennis courts, community garden, walking paths, and exterior maintenance for easy living.
Zillow last checked: 8 hours ago
Listing updated: October 03, 2025 at 08:40pm
Listed by:
Insiders Realty Group 608-576-1125,
Berkshire Hathaway HomeServices True Realty
Bought with:
Insiders Realty Group
Source: WIREX MLS,MLS#: 2002982 Originating MLS: South Central Wisconsin MLS
Originating MLS: South Central Wisconsin MLS
Facts & features
Interior
Bedrooms & bathrooms
- Bedrooms: 3
- Bathrooms: 2
- Full bathrooms: 2
- Main level bedrooms: 1
Primary bedroom
- Level: Main
- Area: 208
- Dimensions: 16 x 13
Bedroom 2
- Level: Lower
- Area: 143
- Dimensions: 11 x 13
Bedroom 3
- Level: Lower
- Area: 156
- Dimensions: 12 x 13
Bathroom
- Features: At least 1 Tub, Master Bedroom Bath: Full, Master Bedroom Bath, Master Bedroom Bath: Walk Through
Dining room
- Level: Main
- Area: 99
- Dimensions: 9 x 11
Family room
- Level: Lower
- Area: 308
- Dimensions: 28 x 11
Kitchen
- Level: Main
- Area: 143
- Dimensions: 11 x 13
Living room
- Level: Main
- Area: 270
- Dimensions: 18 x 15
Office
- Level: Main
- Area: 192
- Dimensions: 16 x 12
Heating
- Natural Gas, Solar, Forced Air
Cooling
- Central Air
Appliances
- Included: Range/Oven, Refrigerator, Dishwasher, Microwave, Disposal, Washer, Dryer, Water Softener
Features
- Walk-In Closet(s), Cathedral/vaulted ceiling, Breakfast Bar, Kitchen Island
- Basement: Full,Exposed,Full Size Windows,Walk-Out Access,Partially Finished
Interior area
- Total structure area: 2,342
- Total interior livable area: 2,342 sqft
- Finished area above ground: 1,279
- Finished area below ground: 1,063
Property
Parking
- Parking features: 2 Car, Attached, Garage Door Opener
- Has attached garage: Yes
Features
- Levels: 1 Story
- Patio & porch: Deck, Patio
- Exterior features: Private Entrance
Details
- Parcel number: 070823401016
- Zoning: Pudsip
- Special conditions: Arms Length
Construction
Type & style
- Home type: Condo
- Property subtype: Condominium, Single Family Residence
Materials
- Aluminum/Steel
Condition
- 21+ Years
- New construction: No
- Year built: 1974
Utilities & green energy
- Sewer: Public Sewer
- Water: Public
Community & neighborhood
Location
- Region: Madison
- Municipality: Madison
HOA & financial
HOA
- Has HOA: Yes
- HOA fee: $551 monthly
- Amenities included: Clubhouse, Tennis Court(s), Common Green Space
Price history
| Date | Event | Price |
|---|---|---|
| 11/18/2025 | Listing removed | $3,250$1/sqft |
Source: Zillow Rentals | ||
| 10/7/2025 | Listed for rent | $3,250$1/sqft |
Source: Zillow Rentals | ||
| 10/3/2025 | Sold | $530,000+1%$226/sqft |
Source: | ||
| 7/26/2025 | Contingent | $525,000$224/sqft |
Source: | ||
| 7/21/2025 | Listed for sale | $525,000$224/sqft |
Source: | ||
Public tax history
| Year | Property taxes | Tax assessment |
|---|---|---|
| 2024 | $9,752 +0.1% | $498,200 +3% |
| 2023 | $9,746 | $483,700 +16% |
| 2022 | -- | $417,000 +9.5% |
Find assessor info on the county website
Neighborhood: Tamarack Trails Community
Nearby schools
GreatSchools rating
- 7/10Muir Elementary SchoolGrades: PK-5Distance: 0.8 mi
- 5/10Jefferson Middle SchoolGrades: 6-8Distance: 0.4 mi
- 8/10Memorial High SchoolGrades: 9-12Distance: 0.4 mi
Schools provided by the listing agent
- Elementary: Muir
- Middle: Jefferson
- High: Memorial
- District: Madison
Source: WIREX MLS. This data may not be complete. We recommend contacting the local school district to confirm school assignments for this home.

Get pre-qualified for a loan
At Zillow Home Loans, we can pre-qualify you in as little as 5 minutes with no impact to your credit score.An equal housing lender. NMLS #10287.
Sell for more on Zillow
Get a free Zillow Showcase℠ listing and you could sell for .
$515,500
2% more+ $10,310
With Zillow Showcase(estimated)
$525,810

