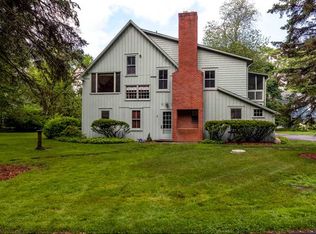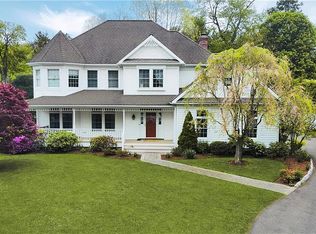Sold for $2,010,000 on 04/26/24
$2,010,000
2 Red Barn Road, Darien, CT 06820
4beds
3,358sqft
Single Family Residence
Built in 1986
0.44 Acres Lot
$2,383,300 Zestimate®
$599/sqft
$7,832 Estimated rent
Home value
$2,383,300
$2.19M - $2.57M
$7,832/mo
Zestimate® history
Loading...
Owner options
Explore your selling options
What's special
Welcome to this charming 4 bedroom, 2.5 bathroom Colonial nestled along 2 Red Barn Road in Darien, CT. Once inside, you will discover a bright and airy living space featuring hardwood floors, large windows, and a cozy living room w/fireplace, creating the perfect ambiance for relaxation and entertaining. The open concept layout seamlessly connects the living room to the dining room, ideal for hosting gatherings with friends and family. The well-appointed kitchen boasts modern appliances, ample cabinetry, a convenient breakfast nook for casual dining which opens to a large family room with a fpl. Just off the kitchen, french doors lead to a private deck, offering a serene spot for outdoor dining and enjoying the peaceful surroundings. The second floor features the primary bedroom and three additional bedrooms provide versatile space for guests. Don’t miss the bonus space located over the garage which could easily convert to a home office, or a personal gym, catering to a variety of lifestyle needs. This property provides easy access to nearby shops, restaurants, and recreational facilities, ensuring a convenient and enjoyable lifestyle for its residents. *New tax assessment for JULY 1, 2024 will be 1,216,950. Taxes to be determined per new mil rate.
Zillow last checked: 8 hours ago
Listing updated: July 09, 2024 at 08:19pm
Listed by:
Chichi C. Mayhew 203-943-2887,
Compass Connecticut, LLC 203-423-3100
Bought with:
Pamela Huber, RES.0800983
Compass Connecticut, LLC
Source: Smart MLS,MLS#: 170618131
Facts & features
Interior
Bedrooms & bathrooms
- Bedrooms: 4
- Bathrooms: 3
- Full bathrooms: 2
- 1/2 bathrooms: 1
Primary bedroom
- Features: Full Bath
- Level: Upper
- Area: 198 Square Feet
- Dimensions: 11 x 18
Bedroom
- Level: Upper
- Area: 154 Square Feet
- Dimensions: 11 x 14
Bedroom
- Level: Upper
- Area: 168 Square Feet
- Dimensions: 14 x 12
Bedroom
- Level: Upper
- Area: 192 Square Feet
- Dimensions: 12 x 16
Dining room
- Level: Main
- Area: 168 Square Feet
- Dimensions: 12 x 14
Family room
- Features: Fireplace
- Level: Main
- Area: 468 Square Feet
- Dimensions: 18 x 26
Kitchen
- Features: Remodeled, Quartz Counters, Kitchen Island
- Level: Main
- Area: 312 Square Feet
- Dimensions: 12 x 26
Living room
- Features: Bookcases, Fireplace
- Level: Main
- Area: 252 Square Feet
- Dimensions: 14 x 18
Office
- Level: Upper
- Area: 192 Square Feet
- Dimensions: 12 x 16
Rec play room
- Level: Upper
- Area: 432 Square Feet
- Dimensions: 18 x 24
Heating
- Baseboard, Hot Water, Oil
Cooling
- Central Air, Window Unit(s)
Appliances
- Included: Gas Range, Refrigerator, Dishwasher, Washer, Dryer, Water Heater
- Laundry: Main Level, Mud Room
Features
- Basement: Crawl Space
- Attic: Walk-up,Storage
- Number of fireplaces: 2
Interior area
- Total structure area: 3,358
- Total interior livable area: 3,358 sqft
- Finished area above ground: 3,358
Property
Parking
- Total spaces: 2
- Parking features: Attached, Private, Asphalt
- Attached garage spaces: 2
- Has uncovered spaces: Yes
Features
- Patio & porch: Deck
- Waterfront features: Beach Access
Lot
- Size: 0.44 Acres
- Features: Cul-De-Sac, Open Lot, Level, Landscaped
Details
- Parcel number: 105523
- Zoning: R13
Construction
Type & style
- Home type: SingleFamily
- Architectural style: Colonial
- Property subtype: Single Family Residence
Materials
- Clapboard, Wood Siding
- Foundation: Concrete Perimeter
- Roof: Asphalt
Condition
- New construction: No
- Year built: 1986
Utilities & green energy
- Sewer: Septic Tank
- Water: Public
Community & neighborhood
Location
- Region: Darien
Price history
| Date | Event | Price |
|---|---|---|
| 4/26/2024 | Sold | $2,010,000+10.1%$599/sqft |
Source: | ||
| 1/25/2024 | Pending sale | $1,825,000$543/sqft |
Source: | ||
| 1/18/2024 | Listed for sale | $1,825,000+9%$543/sqft |
Source: | ||
| 11/21/2022 | Sold | $1,675,000-1.2%$499/sqft |
Source: | ||
| 9/17/2022 | Contingent | $1,695,000$505/sqft |
Source: | ||
Public tax history
| Year | Property taxes | Tax assessment |
|---|---|---|
| 2025 | $18,838 +5.4% | $1,216,950 |
| 2024 | $17,877 +4.4% | $1,216,950 +25.2% |
| 2023 | $17,121 +2.2% | $972,230 |
Find assessor info on the county website
Neighborhood: 06820
Nearby schools
GreatSchools rating
- 8/10Holmes Elementary SchoolGrades: PK-5Distance: 0.2 mi
- 9/10Middlesex Middle SchoolGrades: 6-8Distance: 1 mi
- 10/10Darien High SchoolGrades: 9-12Distance: 1.4 mi
Schools provided by the listing agent
- Elementary: Holmes
- Middle: Middlesex
- High: Darien
Source: Smart MLS. This data may not be complete. We recommend contacting the local school district to confirm school assignments for this home.
Sell for more on Zillow
Get a free Zillow Showcase℠ listing and you could sell for .
$2,383,300
2% more+ $47,666
With Zillow Showcase(estimated)
$2,430,966
