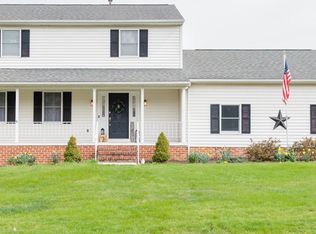WALKING DISTANCE TO YMCA*ENGLISH TUDOR*WITH LARGE KITCHEN*BREAKFAST AREA*OPEN TO THE FAMILY ROOM WITH GAS FIREPLACE*SUN ROOM*LARGE DECK*5 BEDROOM*2.5 BATHS*OVER-SIZED LAUNDRY ON 1ST FLOOR*CUSTOM BUILT*LESS THAN A MILE FROM THE SOUTH HILLS GOLF CLUB*TALK ABOUT A GREAT LOCATION*ENJOY THIS LOVELY PROPERTY*REPLACEMENT WINDOWS*NEW ROOF 2006*LARGE BASEMENT*
This property is off market, which means it's not currently listed for sale or rent on Zillow. This may be different from what's available on other websites or public sources.

