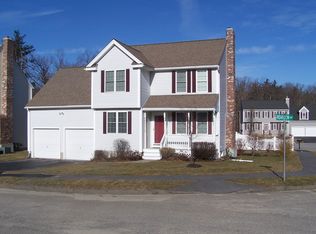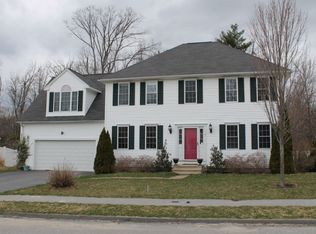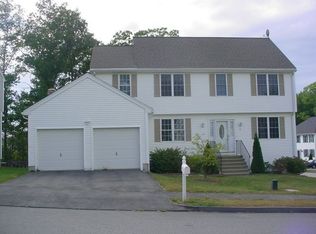Sold for $652,000
$652,000
2 Reardon St, Worcester, MA 01606
3beds
2,462sqft
Single Family Residence
Built in 2002
7,015 Square Feet Lot
$666,700 Zestimate®
$265/sqft
$3,329 Estimated rent
Home value
$666,700
$607,000 - $727,000
$3,329/mo
Zestimate® history
Loading...
Owner options
Explore your selling options
What's special
Ideally located near Routes 290, 190, & Mass Pike, this lovingly cared-for colonial offers space, updates, and an unbeatable neighborhood setting. Step inside to a welcoming living room, anchored by a striking custom-designed, raised-hearth fireplace. The kitchen features plentiful cabinetry, while generous closets throughout the home provide excellent storage solutions. A spacious finished lower level, complete with a separate heating zone, adds versatile space for a playroom, media room, or home office. Notable updates include a newer furnace (2021) and water heater (2017), along with enhanced energy efficiency thanks to recently added insulation by Mass Save. Outdoors, enjoy the privacy of a yard framed by arborvitaes and the tranquility of conservation land just beyond—creating a natural extension to your back. The property also features a front yard irrigation system (separate meter) & oversized 2-car garage.
Zillow last checked: 8 hours ago
Listing updated: June 28, 2025 at 04:12am
Listed by:
Lana Kopsala 978-855-9112,
Coldwell Banker Realty - Leominster 978-840-4014
Bought with:
Chris Sequeira
Media Realty Group Inc.
Source: MLS PIN,MLS#: 73373676
Facts & features
Interior
Bedrooms & bathrooms
- Bedrooms: 3
- Bathrooms: 3
- Full bathrooms: 2
- 1/2 bathrooms: 1
Primary bedroom
- Features: Bathroom - Full, Walk-In Closet(s), Flooring - Wall to Wall Carpet
- Level: Second
Bedroom 2
- Features: Flooring - Wall to Wall Carpet
- Level: Second
Bedroom 3
- Features: Flooring - Wall to Wall Carpet
- Level: Second
Primary bathroom
- Features: Yes
Bathroom 1
- Features: Bathroom - Half, Flooring - Stone/Ceramic Tile
- Level: First
Bathroom 2
- Features: Bathroom - Full, Bathroom - With Tub & Shower, Flooring - Stone/Ceramic Tile
- Level: Second
Bathroom 3
- Features: Bathroom - 3/4, Bathroom - With Shower Stall, Closet - Linen, Flooring - Stone/Ceramic Tile
- Level: Second
Dining room
- Features: Flooring - Hardwood, Crown Molding
- Level: First
Family room
- Features: Closet, Flooring - Laminate
- Level: Basement
- Area: 432
- Dimensions: 24 x 18
Kitchen
- Features: Flooring - Stone/Ceramic Tile, Dining Area, Pantry, Kitchen Island, Slider, Stainless Steel Appliances
- Level: First
Living room
- Features: Flooring - Hardwood, Crown Molding
- Level: First
Heating
- Baseboard
Cooling
- Central Air
Appliances
- Included: Water Heater, Range, Dishwasher, Disposal, Microwave, Refrigerator, Washer, Dryer
Features
- Basement: Full,Partially Finished,Concrete
- Number of fireplaces: 1
- Fireplace features: Living Room
Interior area
- Total structure area: 2,462
- Total interior livable area: 2,462 sqft
- Finished area above ground: 2,030
- Finished area below ground: 432
Property
Parking
- Total spaces: 4
- Parking features: Attached, Garage Door Opener, Insulated, Oversized, Paved Drive, Off Street, Paved
- Attached garage spaces: 2
- Uncovered spaces: 2
Features
- Patio & porch: Deck - Wood
- Exterior features: Deck - Wood, Rain Gutters, Professional Landscaping, Sprinkler System
Lot
- Size: 7,015 sqft
- Features: Level
Details
- Parcel number: M:37 B:34C L:0023R,4143069
- Zoning: RS-7
Construction
Type & style
- Home type: SingleFamily
- Architectural style: Colonial
- Property subtype: Single Family Residence
Materials
- Frame
- Foundation: Concrete Perimeter
- Roof: Shingle
Condition
- Year built: 2002
Utilities & green energy
- Electric: Circuit Breakers
- Sewer: Public Sewer
- Water: Public
Community & neighborhood
Security
- Security features: Security System
Community
- Community features: Sidewalks
Location
- Region: Worcester
Other
Other facts
- Road surface type: Paved
Price history
| Date | Event | Price |
|---|---|---|
| 6/27/2025 | Sold | $652,000+9.6%$265/sqft |
Source: MLS PIN #73373676 Report a problem | ||
| 5/19/2025 | Contingent | $595,000$242/sqft |
Source: MLS PIN #73373676 Report a problem | ||
| 5/13/2025 | Listed for sale | $595,000+6.3%$242/sqft |
Source: MLS PIN #73373676 Report a problem | ||
| 6/23/2022 | Sold | $560,000+12%$227/sqft |
Source: MLS PIN #72978351 Report a problem | ||
| 5/17/2022 | Listed for sale | $499,999+81.9%$203/sqft |
Source: MLS PIN #72978351 Report a problem | ||
Public tax history
| Year | Property taxes | Tax assessment |
|---|---|---|
| 2025 | $6,902 +2.6% | $523,300 +6.9% |
| 2024 | $6,729 +3.6% | $489,400 +8% |
| 2023 | $6,496 +6.7% | $453,000 +13.2% |
Find assessor info on the county website
Neighborhood: 01606
Nearby schools
GreatSchools rating
- 6/10Nelson Place SchoolGrades: PK-6Distance: 1.8 mi
- 2/10Forest Grove Middle SchoolGrades: 7-8Distance: 2.2 mi
- 2/10Burncoat Senior High SchoolGrades: 9-12Distance: 1.9 mi
Get a cash offer in 3 minutes
Find out how much your home could sell for in as little as 3 minutes with a no-obligation cash offer.
Estimated market value$666,700
Get a cash offer in 3 minutes
Find out how much your home could sell for in as little as 3 minutes with a no-obligation cash offer.
Estimated market value
$666,700


