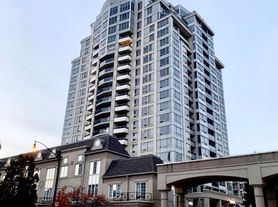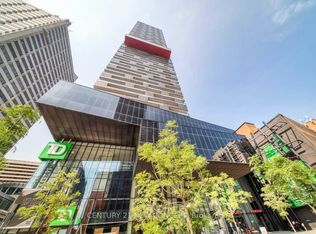Welcome to the prestigious New York Towers in the heart of Bayview Village - Just steps from everything you need: the upscale Bayview Village Shopping Centre, subway and transit, scenic parks, bicycle paths, great restaurants, library, community centres, Canada Post Office, Loblaws, Shopper Drug Market, Canadian Tire, IKEA, best major Asian grocery shopping markets, such as T&T and Tong Tai are all just a few minutes by car. Very close to North York General Hospital.
Top -rated school district in Toronto. Easy and quick access to Hwy 401/404. This sunny 2 Bedroom +1 Den 2 Bathroom suite offers spacious living space with two generously sized bedrooms having fantastic views (picture windows). It also has a large enclosed kitchen with a splendid LG refrigerator and plenty of cabinet space. It features an elegant chandelier in the living room. Enjoy engineered hardwood flooring throughout, as well as a premium brand washer/dyer combo. A charming balcony with ready-to-plant gardening area. Central air conditioning.
Rent includes all utilities such as electricity, water, heating and cooling. Residents enjoy the convenience of a 24/7 concierge, underground parking, and ample visitor parking. A wealth of building amenities includes a fitness centre, indoor swimming pool, sauna, party room, movie theater, billiards, table tennis, virtual golf, and exclusive access to the Liberty Club with many interesting free classes such as dance and Yoga. Three convenient guest suites on site available for your visiting family and friends. Don't miss this opportunity to live in the most desirable North York community in Bayview!
12 month
Apartment for rent
Special offer
C$3,000/mo
2 Rean Dr, Toronto, ON M2K 3B8
3beds
1,000sqft
Price may not include required fees and charges.
Apartment
Available now
Cats OK
Air conditioner, central air
In unit laundry
Attached garage parking
Forced air, heat pump
What's special
Scenic parksBicycle pathsSpacious living spaceTwo generously sized bedroomsLarge enclosed kitchenSplendid lg refrigeratorPlenty of cabinet space
- 8 days |
- -- |
- -- |
Zillow last checked: 9 hours ago
Listing updated: December 06, 2025 at 07:38am
Travel times
Facts & features
Interior
Bedrooms & bathrooms
- Bedrooms: 3
- Bathrooms: 2
- Full bathrooms: 2
Heating
- Forced Air, Heat Pump
Cooling
- Air Conditioner, Central Air
Appliances
- Included: Dishwasher, Dryer, Microwave, Oven, Refrigerator, Washer
- Laundry: In Unit
Features
- Flooring: Hardwood, Tile
Interior area
- Total interior livable area: 1,000 sqft
Property
Parking
- Parking features: Attached
- Has attached garage: Yes
- Details: Contact manager
Features
- Exterior features: Bicycle storage, Electricity included in rent, Heating included in rent, Heating system: Forced Air, Utilities included in rent, Water included in rent
Construction
Type & style
- Home type: Apartment
- Property subtype: Apartment
Utilities & green energy
- Utilities for property: Electricity, Water
Building
Management
- Pets allowed: Yes
Community & HOA
Community
- Features: Pool
HOA
- Amenities included: Pool
Location
- Region: Toronto
Financial & listing details
- Lease term: 1 Year
Price history
| Date | Event | Price |
|---|---|---|
| 12/3/2025 | Listed for rent | C$3,000+20%C$3/sqft |
Source: Zillow Rentals | ||
| 7/26/2025 | Listing removed | C$2,500C$3/sqft |
Source: Zillow Rentals | ||
| 7/10/2025 | Price change | C$2,500-2%C$3/sqft |
Source: Zillow Rentals | ||
| 6/9/2025 | Price change | C$2,550-1.9%C$3/sqft |
Source: Zillow Rentals | ||
| 5/30/2025 | Price change | C$2,600+2%C$3/sqft |
Source: Zillow Rentals | ||
Neighborhood: Bayview Village
Nearby schools
GreatSchools rating
No schools nearby
We couldn't find any schools near this home.
There are 4 available units in this apartment building
- Special offer! Get $500 off your first month rent if you sign by December 31,2025Expires January 1, 2026

