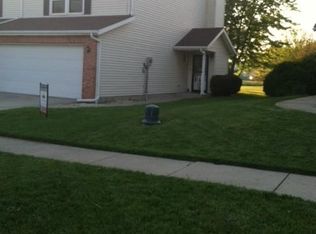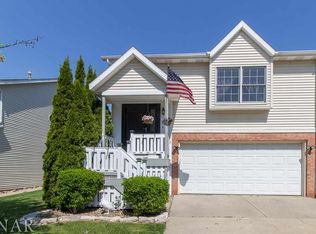Closed
$210,000
2 Reading Rd, Bloomington, IL 61701
2beds
2,104sqft
Townhouse, Single Family Residence
Built in 1991
3,570 Square Feet Lot
$214,900 Zestimate®
$100/sqft
$1,853 Estimated rent
Home value
$214,900
$198,000 - $234,000
$1,853/mo
Zestimate® history
Loading...
Owner options
Explore your selling options
What's special
Tucked into the quiet and friendly Park Place subdivision, this roomy townhouse-style home offers a comfortable layout with plenty of space to spread out. Inside, you'll find large bedrooms, each with its own full private bathroom, perfect for creating personal retreats for family members or guests. The main floor features an open, functional living area that's easy to tailor to your style. Whether you're hosting a gathering or enjoying a quiet evening, the generous living and dining spaces give you room to relax. The full basement adds even more versatility-ideal for storage, a workshop, or more entertaining.. The home is move-in ready with solid construction and a smart layout, and it offers a great opportunity for a buyer who wants to add their own cosmetic touches over time. Located just minutes from shopping, parks, and local amenities, this home combines space, privacy, and potential in a neighborhood that feels like home. Schedule your showing today!
Zillow last checked: 8 hours ago
Listing updated: August 01, 2025 at 09:43am
Listing courtesy of:
Lindsay Prewitt 309-838-5794,
eXp Realty
Bought with:
Sarah Khokhar
RE/MAX Rising
Source: MRED as distributed by MLS GRID,MLS#: 12351717
Facts & features
Interior
Bedrooms & bathrooms
- Bedrooms: 2
- Bathrooms: 3
- Full bathrooms: 2
- 1/2 bathrooms: 1
Primary bedroom
- Features: Bathroom (Full)
- Level: Second
- Area: 224 Square Feet
- Dimensions: 14X16
Bedroom 2
- Level: Second
- Area: 224 Square Feet
- Dimensions: 14X16
Family room
- Level: Basement
- Area: 320 Square Feet
- Dimensions: 16X20
Kitchen
- Level: Main
- Area: 200 Square Feet
- Dimensions: 10X20
Laundry
- Level: Basement
- Area: 96 Square Feet
- Dimensions: 8X12
Living room
- Level: Main
- Area: 240 Square Feet
- Dimensions: 15X16
Other
- Level: Basement
- Area: 80 Square Feet
- Dimensions: 8X10
Heating
- Natural Gas
Cooling
- Central Air
Features
- Basement: Partially Finished,Full
- Number of fireplaces: 1
- Fireplace features: Family Room
Interior area
- Total structure area: 2,104
- Total interior livable area: 2,104 sqft
- Finished area below ground: 672
Property
Parking
- Total spaces: 2
- Parking features: On Site, Attached, Garage
- Attached garage spaces: 2
Accessibility
- Accessibility features: No Disability Access
Lot
- Size: 3,570 sqft
- Dimensions: 34X105
Details
- Parcel number: 1432151007
- Special conditions: None
Construction
Type & style
- Home type: Townhouse
- Property subtype: Townhouse, Single Family Residence
Materials
- Vinyl Siding, Brick
Condition
- New construction: No
- Year built: 1991
Utilities & green energy
- Sewer: Public Sewer
- Water: Public
Community & neighborhood
Location
- Region: Bloomington
- Subdivision: Park Place
HOA & financial
HOA
- Services included: None
Other
Other facts
- Listing terms: Conventional
- Ownership: Fee Simple
Price history
| Date | Event | Price |
|---|---|---|
| 9/17/2025 | Listing removed | $2,000$1/sqft |
Source: Zillow Rentals Report a problem | ||
| 9/7/2025 | Listed for rent | $2,000$1/sqft |
Source: Zillow Rentals Report a problem | ||
| 8/1/2025 | Sold | $210,000$100/sqft |
Source: | ||
| 5/4/2025 | Contingent | $210,000$100/sqft |
Source: | ||
| 5/1/2025 | Listed for sale | $210,000+60.3%$100/sqft |
Source: | ||
Public tax history
| Year | Property taxes | Tax assessment |
|---|---|---|
| 2023 | $4,039 +8.1% | $53,670 +11.1% |
| 2022 | $3,737 +3.5% | $48,292 +4.1% |
| 2021 | $3,611 | $46,386 +7.6% |
Find assessor info on the county website
Neighborhood: 61701
Nearby schools
GreatSchools rating
- 5/10Oakdale Elementary SchoolGrades: K-5Distance: 0.9 mi
- 5/10Kingsley Jr High SchoolGrades: 6-8Distance: 1.2 mi
- 7/10Normal Community West High SchoolGrades: 9-12Distance: 1.8 mi
Schools provided by the listing agent
- Elementary: Parkside Elementary
- Middle: Parkside Jr High
- High: Normal Community West High Schoo
- District: 5
Source: MRED as distributed by MLS GRID. This data may not be complete. We recommend contacting the local school district to confirm school assignments for this home.

Get pre-qualified for a loan
At Zillow Home Loans, we can pre-qualify you in as little as 5 minutes with no impact to your credit score.An equal housing lender. NMLS #10287.

