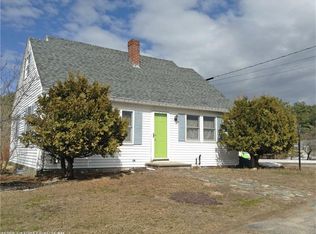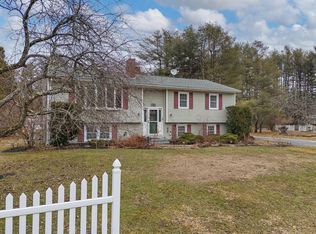Closed
$380,000
2 Raymond Road, Topsham, ME 04086
2beds
1,316sqft
Single Family Residence
Built in 1979
0.58 Acres Lot
$393,500 Zestimate®
$289/sqft
$2,297 Estimated rent
Home value
$393,500
$358,000 - $429,000
$2,297/mo
Zestimate® history
Loading...
Owner options
Explore your selling options
What's special
Charming 2-Bedroom Ranch with Endless Potential
Welcome to this 1300 sq ft ranch-style home offering a solid foundation and fantastic features just waiting for your personal touch. Set on a lovely lot with established perennial gardens and a greenhouse, this property is a gardener's dream. Enjoy peaceful mornings or cozy evenings in the three-season room, and appreciate the ease of one-level living with a first-floor bedroom and laundry.
Inside, you'll find a spacious basement for storage or future expansion and an oversized one-car garage with plenty of extra space for tools or hobbies. The heating system is just 4 years old, and the roof was replaced 6 years ago—giving you peace of mind as you make this home your own.
Located close to all local amenities and just minutes from the highway, you could move in to this home and slowly apply your touches. It is full of opportunity. With a little TLC and your personal design touch, it could be your perfect oasis. Seller concessions is provided.
Zillow last checked: 10 hours ago
Listing updated: April 29, 2025 at 11:27am
Listed by:
Engel & Volkers Casco Bay
Bought with:
Portside Real Estate Group
Portside Real Estate Group
Source: Maine Listings,MLS#: 1618599
Facts & features
Interior
Bedrooms & bathrooms
- Bedrooms: 2
- Bathrooms: 2
- Full bathrooms: 1
- 1/2 bathrooms: 1
Bedroom 1
- Level: First
Bedroom 2
- Level: First
Dining room
- Level: First
Kitchen
- Level: First
Living room
- Level: First
Sunroom
- Level: First
Heating
- Baseboard, Hot Water, Other
Cooling
- None
Appliances
- Included: Dryer, Microwave, Electric Range, Refrigerator, Washer
Features
- 1st Floor Bedroom, Bathtub, One-Floor Living, Shower
- Flooring: Carpet, Wood
- Basement: Bulkhead,Interior Entry,Full,Unfinished
- Has fireplace: No
Interior area
- Total structure area: 1,316
- Total interior livable area: 1,316 sqft
- Finished area above ground: 1,316
- Finished area below ground: 0
Property
Parking
- Total spaces: 1
- Parking features: Paved, 5 - 10 Spaces, Off Street
- Attached garage spaces: 1
Accessibility
- Accessibility features: 32 - 36 Inch Doors, Level Entry
Features
- Patio & porch: Deck
Lot
- Size: 0.58 Acres
- Features: Near Golf Course, Near Shopping, Near Turnpike/Interstate, Near Town, Neighborhood, Near Railroad, Level, Open Lot
Details
- Additional structures: Outbuilding
- Parcel number: TOPMMR05L01016
- Zoning: Suburban Residential
- Other equipment: Internet Access Available
Construction
Type & style
- Home type: SingleFamily
- Architectural style: Ranch
- Property subtype: Single Family Residence
Materials
- Wood Frame, Wood Siding
- Roof: Shingle
Condition
- Year built: 1979
Utilities & green energy
- Electric: Circuit Breakers
- Sewer: Private Sewer
- Water: Private
Community & neighborhood
Location
- Region: Topsham
Other
Other facts
- Road surface type: Paved
Price history
| Date | Event | Price |
|---|---|---|
| 4/29/2025 | Sold | $380,000+15.2%$289/sqft |
Source: | ||
| 4/28/2025 | Pending sale | $329,900$251/sqft |
Source: | ||
| 4/13/2025 | Contingent | $329,900$251/sqft |
Source: | ||
| 4/10/2025 | Listed for sale | $329,900+24.1%$251/sqft |
Source: | ||
| 6/30/2021 | Sold | $265,900$202/sqft |
Source: | ||
Public tax history
| Year | Property taxes | Tax assessment |
|---|---|---|
| 2024 | $4,465 +4.1% | $357,200 +13.1% |
| 2023 | $4,289 +9.8% | $315,800 +16.6% |
| 2022 | $3,906 +0.5% | $270,900 +10.6% |
Find assessor info on the county website
Neighborhood: 04086
Nearby schools
GreatSchools rating
- 9/10Woodside Elementary SchoolGrades: K-5Distance: 0.8 mi
- 6/10Mt Ararat Middle SchoolGrades: 6-8Distance: 1.6 mi
- 4/10Mt Ararat High SchoolGrades: 9-12Distance: 1.4 mi
Get pre-qualified for a loan
At Zillow Home Loans, we can pre-qualify you in as little as 5 minutes with no impact to your credit score.An equal housing lender. NMLS #10287.
Sell for more on Zillow
Get a Zillow Showcase℠ listing at no additional cost and you could sell for .
$393,500
2% more+$7,870
With Zillow Showcase(estimated)$401,370

