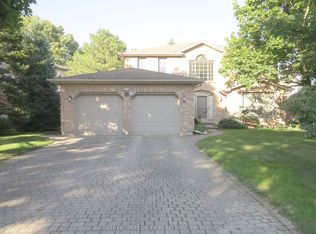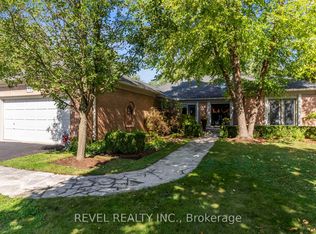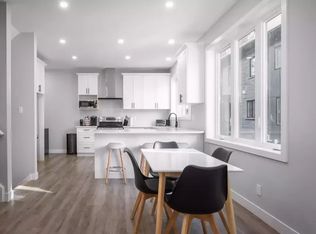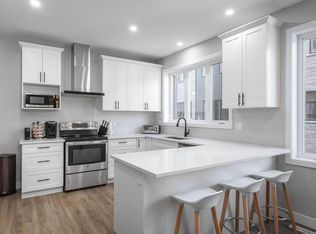Impressive executive home situated at the gates of Tallwood Estates, one of London's premier neighborhoods at Windermere and Richmond. This home is situated in a wonderful family neighbourhood with great neighbours in highly coveted Stoneybrook, St Kateri, and Lucas school districts. This elegant home is completely updated and features a stately 2 storey foyer, luxury bathrooms, formal dining room with french doors, open concept kitchen with quartz countertops with sunken sinks & subway tile, updated main floor laundry and mudroom, and spacious family room with stunning open log gas fireplace with updated hardwood and tile throughout, work remotely from your front living room/office with french doors and built-ins,. Basement is finished with rec room, bedroom/storage, and another office/den with built-ins that is perfect for a private retreat. Updates include: Roof 2013, Windows and Patio Door 2015, Furnace and AC 2017, Deck 2019, kitchen counters (2020), New flooring in basement, updated laundry room with custom built-ins and the list goes on! Great walk score, minutes from Masonville, walking trails, pubs & restaurants, university hospital, UWO & downtown. The pool sized lot is very private, heavily treed, and provides a quiet nature retreat in the summer with gardens and fruit trees. This family home is truly one of a kind with a classic elegant and modern style!
This property is off market, which means it's not currently listed for sale or rent on Zillow. This may be different from what's available on other websites or public sources.



