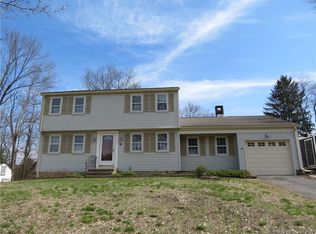Sold for $640,000 on 08/08/24
$640,000
2 Raspberry Lane, Ellington, CT 06029
3beds
2,944sqft
Single Family Residence
Built in 1972
0.7 Acres Lot
$712,900 Zestimate®
$217/sqft
$3,207 Estimated rent
Home value
$712,900
$620,000 - $813,000
$3,207/mo
Zestimate® history
Loading...
Owner options
Explore your selling options
What's special
Absolutely pristine ranch! This upscale home will impress you! Meticulously maintained! Beautiful curb appeal! Upon entering this home, you'll find a lovely living room with hardwood flooring and a large picture window. This room leads to the dining room with inlaid wood flooring and overlooks the lush backyard. Adjacent to the dining room is a cozy family room with wood burning fireplace and doors that lead to the composite deck. The kitchen is stunning! A chef's dream with Wolf gas stove, counter depth Viking refrigerator and farmhouse sink. A 2 tier island is perfect for food prep and gatherings. The spacious primary bedroom suite includes a sitting area, a gorgeous full bath has a tiled shower with frameless door and vanity with double sinks. 2 more bedrooms and a gorgeous remodeled full bath with separate soaking tub are on the main level. Downstairs you will find a recently finished lower level complete with beautiful wood stairs and wrought iron spindle railings, TV/rec room area with built in storage and exercise/play area as well as a beautiful half bath, laundry room and storage room. You will find well maintained mechanicals including an on demand water heater. Outside is an absolute oasis. Professionally landscaped and vinyl fencing, a large composite deck and extended paver patio with firepit and vinyl pergola enhance this relaxing retreat. Roof 2018, Boiler 2018, Siding 2019. Do not walk on property without an appointment. OFFERS DUE MON 7/15.
Zillow last checked: 8 hours ago
Listing updated: October 01, 2024 at 02:30am
Listed by:
Diana M. Brown 860-559-0638,
William Raveis Real Estate 860-633-0111
Bought with:
Sharon D. Rispoli, RES.0770532
Berkshire Hathaway NE Prop.
Source: Smart MLS,MLS#: 24025328
Facts & features
Interior
Bedrooms & bathrooms
- Bedrooms: 3
- Bathrooms: 3
- Full bathrooms: 2
- 1/2 bathrooms: 1
Primary bedroom
- Features: Skylight, Ceiling Fan(s), Full Bath, Hardwood Floor
- Level: Main
Bedroom
- Features: Hardwood Floor
- Level: Main
Bedroom
- Features: Hardwood Floor
- Level: Main
Bathroom
- Level: Lower
Dining room
- Features: Hardwood Floor
- Level: Main
Family room
- Features: Fireplace, Tile Floor
- Level: Main
Kitchen
- Features: Remodeled, Skylight, Granite Counters, Quartz Counters, Kitchen Island, Hardwood Floor
- Level: Main
Living room
- Features: Hardwood Floor
- Level: Main
Rec play room
- Level: Lower
Heating
- Hot Water, Propane
Cooling
- Central Air
Appliances
- Included: Oven/Range, Refrigerator, Dishwasher, Water Heater, Tankless Water Heater
- Laundry: Lower Level
Features
- Open Floorplan
- Windows: Thermopane Windows
- Basement: Full,Partially Finished
- Attic: Storage,Access Via Hatch
- Number of fireplaces: 1
Interior area
- Total structure area: 2,944
- Total interior livable area: 2,944 sqft
- Finished area above ground: 1,944
- Finished area below ground: 1,000
Property
Parking
- Total spaces: 2
- Parking features: Attached, Garage Door Opener
- Attached garage spaces: 2
Features
- Patio & porch: Deck, Patio
- Exterior features: Underground Sprinkler
- Fencing: Partial,Privacy
Lot
- Size: 0.70 Acres
- Features: Corner Lot, Subdivided, Level, Landscaped
Details
- Parcel number: 1620883
- Zoning: RAR
- Other equipment: Generator Ready
Construction
Type & style
- Home type: SingleFamily
- Architectural style: Ranch
- Property subtype: Single Family Residence
Materials
- Vinyl Siding
- Foundation: Concrete Perimeter
- Roof: Asphalt
Condition
- New construction: No
- Year built: 1972
Utilities & green energy
- Sewer: Septic Tank
- Water: Public
- Utilities for property: Underground Utilities, Cable Available
Green energy
- Energy efficient items: Ridge Vents, Windows
Community & neighborhood
Community
- Community features: Golf, Lake, Library, Medical Facilities, Paddle Tennis, Park, Stables/Riding, Tennis Court(s)
Location
- Region: Ellington
- Subdivision: Woodside Acres
Price history
| Date | Event | Price |
|---|---|---|
| 8/8/2024 | Sold | $640,000+28%$217/sqft |
Source: | ||
| 7/16/2024 | Pending sale | $499,900$170/sqft |
Source: | ||
| 7/13/2024 | Listed for sale | $499,900+100%$170/sqft |
Source: | ||
| 9/16/2003 | Sold | $250,000$85/sqft |
Source: Public Record Report a problem | ||
Public tax history
| Year | Property taxes | Tax assessment |
|---|---|---|
| 2025 | $7,900 +3.1% | $212,940 |
| 2024 | $7,666 +5% | $212,940 |
| 2023 | $7,304 +16% | $212,940 +9.9% |
Find assessor info on the county website
Neighborhood: 06029
Nearby schools
GreatSchools rating
- 8/10Center SchoolGrades: K-6Distance: 3.1 mi
- 7/10Ellington Middle SchoolGrades: 7-8Distance: 4.8 mi
- 9/10Ellington High SchoolGrades: 9-12Distance: 2.7 mi
Schools provided by the listing agent
- Elementary: Center
- High: Ellington
Source: Smart MLS. This data may not be complete. We recommend contacting the local school district to confirm school assignments for this home.

Get pre-qualified for a loan
At Zillow Home Loans, we can pre-qualify you in as little as 5 minutes with no impact to your credit score.An equal housing lender. NMLS #10287.
Sell for more on Zillow
Get a free Zillow Showcase℠ listing and you could sell for .
$712,900
2% more+ $14,258
With Zillow Showcase(estimated)
$727,158