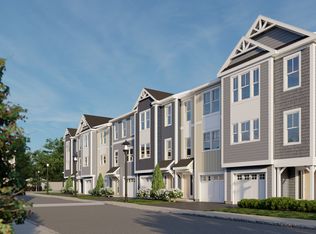Sold for $568,200
$568,200
2 Raritan Cv, Keyport, NJ 07735
3beds
2,372sqft
Townhouse
Built in 1963
0.98 Acres Lot
$624,800 Zestimate®
$240/sqft
$4,068 Estimated rent
Home value
$624,800
$587,000 - $669,000
$4,068/mo
Zestimate® history
Loading...
Owner options
Explore your selling options
What's special
The Clipper townhomes boasts 3 bedrooms and 3.5 baths. These homes have a one front-entry car garage. Main level of the townhome consists of a bedroom and bath with access to the backyard. The spacious second level gives you the perfect opportunity for you to entertain family and friends from kitchen to family room. In addition, the second level has a sundeck for you to feel the breeze from the Raritan Bay. The third level features two bedrooms and two baths. The owner's bedroom is complete with features of tray ceilings and a spacious walk-in closet. Additional to the owner's space is a separate owner's bath with dual vanity. Coastal opportunity to feel the ocean breeze at Raritan Cove in Keyport!
Facts & features
Interior
Bedrooms & bathrooms
- Bedrooms: 3
- Bathrooms: 4
- Full bathrooms: 3
- 1/2 bathrooms: 1
Heating
- Forced air, Gas
Cooling
- Central
Appliances
- Included: Dishwasher, Microwave, Range / Oven
Features
- Dining Room, Living Room, Kitchen, Bedroom
- Flooring: Carpet, Laminate
- Doors: Sliding Doors
- Windows: Skylight(s)
- Basement: Unfinished, Full
Interior area
- Total interior livable area: 2,372 sqft
Property
Parking
- Total spaces: 1
- Parking features: Garage - Attached
Features
- Patio & porch: Deck, Porch - Open
- Exterior features: Vinyl
- Fencing: Fenced
Lot
- Size: 0.98 Acres
- Features: Level, Oversized
- Topography: Level
Details
- Parcel number: 2400022000000019C0002
- Zoning description: Residential
Construction
Type & style
- Home type: Townhouse
- Architectural style: Cape
Materials
- Frame
- Roof: Asphalt
Condition
- Year built: 1963
Utilities & green energy
- Sewer: Public Sewer
- Utilities for property: Natural Gas
Community & neighborhood
Location
- Region: Keyport
HOA & financial
HOA
- Has HOA: Yes
- HOA fee: $500 monthly
Other
Other facts
- Sewer: Public Sewer
- Flooring: Carpet, Laminate, Ceramic
- Heating: Forced Air, Natural Gas, Central Air
- Topography: Level
- Appliances: Dishwasher, Refrigerator, Gas Cooktop, Stove
- Roof: Shingle
- GarageYN: true
- AttachedGarageYN: true
- Basement: Unfinished, Full
- ZoningDescription: Residential
- HeatingYN: true
- PatioAndPorchFeatures: Deck, Porch - Open
- CoolingYN: true
- RoomsTotal: 7
- Fencing: Fenced
- LotFeatures: Level, Oversized
- ParkingFeatures: Driveway, Circular Driveway
- Cooling: Central Air
- ArchitecturalStyle: Cape
- ConstructionMaterials: Vinyl
- WindowFeatures: Skylight(s)
- DoorFeatures: Sliding Doors
- InteriorFeatures: Dining Room, Living Room, Kitchen, Bedroom
- RoomBasementFeatures: Full, Unfinished
- RoomLivingRoomFeatures: Sunken, Bay/Bow Window, Floor - Laminate, Sliding Door
- RoomKitchenFeatures: Center Island, Granite/Stone Counter, Floor - Laminate, Bnook/Dining Area
- Utilities: Natural Gas
- RoomMasterBedroomFeatures: Floor - W/W Carpet
- RoomDiningRoomFeatures: Floor - Laminate
Price history
| Date | Event | Price |
|---|---|---|
| 10/10/2023 | Sold | $568,200+0.9%$240/sqft |
Source: Public Record Report a problem | ||
| 2/23/2023 | Listing removed | -- |
Source: PRC Group Report a problem | ||
| 8/29/2022 | Listed for sale | $562,900+42.5%$237/sqft |
Source: PRC Group Report a problem | ||
| 10/23/2019 | Sold | $395,000-1.2%$167/sqft |
Source: | ||
| 9/10/2019 | Pending sale | $399,900$169/sqft |
Source: Coldwell Banker Residential Brokerage - Westfield East Office #21933956 Report a problem | ||
Public tax history
| Year | Property taxes | Tax assessment |
|---|---|---|
| 2025 | $9,288 +8.4% | $448,700 +8.4% |
| 2024 | $8,568 +188.7% | $413,900 +206.6% |
| 2023 | $2,967 +129.5% | $135,000 +150% |
Find assessor info on the county website
Neighborhood: 07735
Nearby schools
GreatSchools rating
- 6/10Central SchoolGrades: PK-8Distance: 0.6 mi
- 2/10Keyport High SchoolGrades: 9-12Distance: 0.8 mi
Schools provided by the listing agent
- Elementary: Keyport Central School
- Middle: Keyport Central School
- High: Keyport High School
- District: Monmouth County
Source: The MLS. This data may not be complete. We recommend contacting the local school district to confirm school assignments for this home.
Get a cash offer in 3 minutes
Find out how much your home could sell for in as little as 3 minutes with a no-obligation cash offer.
Estimated market value$624,800
Get a cash offer in 3 minutes
Find out how much your home could sell for in as little as 3 minutes with a no-obligation cash offer.
Estimated market value
$624,800
