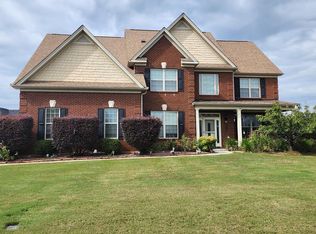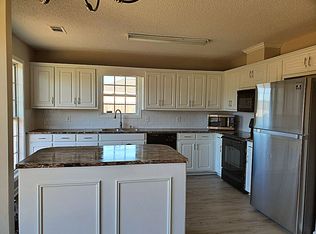Modern Two Story All Brick Home, The "alexander" Plan. Open Floorplan, High Ceilings, Decorator Mill-work And Tile, Hardwood, Granite, Stainless Appliances, Neat As A Pin!! Enhanced Concrete Driveway For 45,000 Lb Rv Or Boat With 50 Amp Hookup. Low Traffic Street Leads To Double Cul-de-sac. Truly A Beautiful Place!!large Impressive Entry Foyer With Formal Living Room On Right Followed By Dining Room, Chef's Kitchen Open To Breakfast Area And Greatroom With Stacked Stone Fireplace, Bedroom 5 Is Downstairs With Full Bath. Master Suite Has Sitting Area, Elegant On-suite With Dbl Vanity. Guestroom 3 Has Private Bath, Guestrooms 4&5 Share Jack-n-jill Bath. Douglas Fir Pergola Covers Back Patio And Overlooks The Gorgeous Private Backyard. There Is A 1x16 Shed With Temperature Controlled Dog House! Gorgeous!!
This property is off market, which means it's not currently listed for sale or rent on Zillow. This may be different from what's available on other websites or public sources.

