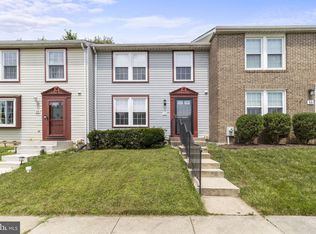Sold for $356,000 on 05/07/25
$356,000
2 Ramsgate Ct, Halethorpe, MD 21227
2beds
1,520sqft
Townhouse
Built in 1990
4,242 Square Feet Lot
$352,100 Zestimate®
$234/sqft
$2,148 Estimated rent
Home value
$352,100
$320,000 - $384,000
$2,148/mo
Zestimate® history
Loading...
Owner options
Explore your selling options
What's special
What a fantastic location for this turn key end unit! This two bedroom two and a half bath town home is a commuters dream. Located near the marc and most major routes . The bedrooms upstairs are very generous sized . There is a cozy rec room in the basement with fireplace and place to chill. there is also a big storage/work area. They recently replaced roof, hvac and windows. This home sits on a very nice corner lot with a deck and fenced in yard just in time for the summer.
Zillow last checked: 8 hours ago
Listing updated: May 07, 2025 at 02:18pm
Listed by:
Karriem Hopwood 443-812-6134,
Corner House Realty,
Listing Team: Unified Home Group
Bought with:
Brian T Donoughe, 648840
Long & Foster Real Estate, Inc.
Source: Bright MLS,MLS#: MDBC2122558
Facts & features
Interior
Bedrooms & bathrooms
- Bedrooms: 2
- Bathrooms: 3
- Full bathrooms: 2
- 1/2 bathrooms: 1
- Main level bathrooms: 1
Primary bedroom
- Features: Attached Bathroom, Flooring - Carpet
- Level: Upper
Bedroom 2
- Features: Flooring - Carpet
- Level: Upper
Primary bathroom
- Level: Upper
Bathroom 2
- Level: Upper
Dining room
- Features: Flooring - Carpet
- Level: Main
Half bath
- Level: Main
Kitchen
- Level: Main
Laundry
- Level: Lower
Living room
- Features: Flooring - Carpet
- Level: Main
Recreation room
- Features: Fireplace - Wood Burning, Flooring - Carpet
- Level: Lower
Heating
- Heat Pump, Electric
Cooling
- Central Air, Electric
Appliances
- Included: Electric Water Heater
- Laundry: Lower Level, Laundry Room
Features
- Bathroom - Tub Shower, Combination Kitchen/Dining, Combination Kitchen/Living, Dining Area, Floor Plan - Traditional, Eat-in Kitchen, Kitchen - Table Space, Primary Bath(s)
- Basement: Connecting Stairway,Interior Entry
- Number of fireplaces: 1
- Fireplace features: Wood Burning
Interior area
- Total structure area: 1,820
- Total interior livable area: 1,520 sqft
- Finished area above ground: 1,220
- Finished area below ground: 300
Property
Parking
- Total spaces: 2
- Parking features: Assigned, Parking Lot
- Details: Assigned Parking
Accessibility
- Accessibility features: None
Features
- Levels: Three
- Stories: 3
- Patio & porch: Deck
- Pool features: None
Lot
- Size: 4,242 sqft
- Dimensions: 1.00 x
Details
- Additional structures: Above Grade, Below Grade
- Parcel number: 04132100013294
- Zoning: RESIDENTIAL
- Special conditions: Standard
Construction
Type & style
- Home type: Townhouse
- Architectural style: Colonial,Traditional
- Property subtype: Townhouse
Materials
- Combination
- Foundation: Other
Condition
- New construction: No
- Year built: 1990
Utilities & green energy
- Sewer: Public Sewer
- Water: Public
Community & neighborhood
Location
- Region: Halethorpe
- Subdivision: Richardson Mews
HOA & financial
HOA
- Has HOA: Yes
- HOA fee: $68 monthly
Other
Other facts
- Listing agreement: Exclusive Right To Sell
- Listing terms: Cash,Conventional,FHA,VA Loan
- Ownership: Fee Simple
Price history
| Date | Event | Price |
|---|---|---|
| 5/7/2025 | Sold | $356,000+6.3%$234/sqft |
Source: | ||
| 4/14/2025 | Pending sale | $335,000$220/sqft |
Source: | ||
| 4/10/2025 | Listed for sale | $335,000+43.8%$220/sqft |
Source: | ||
| 7/18/2018 | Sold | $233,000+1.3%$153/sqft |
Source: Public Record Report a problem | ||
| 7/18/2018 | Listed for sale | $229,900$151/sqft |
Source: RE/MAX ADVANTAGE REALTY #1001578820 Report a problem | ||
Public tax history
| Year | Property taxes | Tax assessment |
|---|---|---|
| 2025 | $3,917 +24.9% | $284,867 +10.1% |
| 2024 | $3,135 +4.6% | $258,700 +4.6% |
| 2023 | $2,996 +4.9% | $247,233 -4.4% |
Find assessor info on the county website
Neighborhood: 21227
Nearby schools
GreatSchools rating
- 7/10Relay Elementary SchoolGrades: PK-5Distance: 0.8 mi
- 5/10Arbutus Middle SchoolGrades: 6-8Distance: 0.6 mi
- 2/10Lansdowne High & Academy Of FinanceGrades: 9-12Distance: 3.2 mi
Schools provided by the listing agent
- Elementary: Relay
- Middle: Arbutus
- High: Lansdowne High & Academy Of Finance
- District: Baltimore County Public Schools
Source: Bright MLS. This data may not be complete. We recommend contacting the local school district to confirm school assignments for this home.

Get pre-qualified for a loan
At Zillow Home Loans, we can pre-qualify you in as little as 5 minutes with no impact to your credit score.An equal housing lender. NMLS #10287.
Sell for more on Zillow
Get a free Zillow Showcase℠ listing and you could sell for .
$352,100
2% more+ $7,042
With Zillow Showcase(estimated)
$359,142