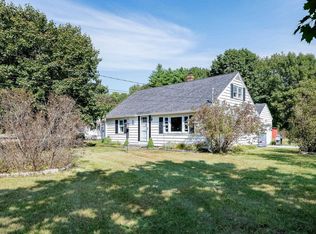Closed
Listed by:
Kathryn Malisheski,
Redfin Corporation 603-733-4257
Bought with: Keller Williams Realty-Metropolitan
$316,000
2 Ramsey Drive, Rochester, NH 03839
3beds
1,044sqft
Ranch
Built in 1957
10,454.4 Square Feet Lot
$325,600 Zestimate®
$303/sqft
$2,216 Estimated rent
Home value
$325,600
$283,000 - $374,000
$2,216/mo
Zestimate® history
Loading...
Owner options
Explore your selling options
What's special
Tucked away at the end of a dead-end street, this charming ranch offers a perfect blend of comfort, privacy, and low-maintenance living. The expansive, generous sized front and back yards are ideal for gardening, entertaining, or enjoying peaceful mornings with a cup of coffee. With durable vinyl siding and a metal roof, this home offers lasting protection and fewer maintenance worries. Perfect for first-time buyers or those looking to downsize, this home has great potential and is ready for your personal touch. Handicap-accessible features include dual sinks and an open lower cabinet area in the kitchen, enhancing the layout’s flexibility. The flooring offers a great opportunity for the buyer to choose and install their own style, allowing them to personalize the space and truly make it their own. Whether you're looking to personalize your living space or invest in a renovation project, this home is full of potential and possibilities!
Zillow last checked: 8 hours ago
Listing updated: July 23, 2025 at 07:54am
Listed by:
Kathryn Malisheski,
Redfin Corporation 603-733-4257
Bought with:
Rhonda Caram
Keller Williams Realty-Metropolitan
Source: PrimeMLS,MLS#: 5044608
Facts & features
Interior
Bedrooms & bathrooms
- Bedrooms: 3
- Bathrooms: 1
- Full bathrooms: 1
Heating
- Propane
Cooling
- None
Features
- Has basement: No
Interior area
- Total structure area: 1,044
- Total interior livable area: 1,044 sqft
- Finished area above ground: 1,044
- Finished area below ground: 0
Property
Parking
- Parking features: Paved
Features
- Levels: One
- Stories: 1
Lot
- Size: 10,454 sqft
- Features: Landscaped, Level
Details
- Parcel number: RCHEM0138B0112L0000
- Zoning description: R1
Construction
Type & style
- Home type: SingleFamily
- Architectural style: Ranch
- Property subtype: Ranch
Materials
- Wood Frame
- Foundation: Concrete
- Roof: Metal
Condition
- New construction: No
- Year built: 1957
Utilities & green energy
- Electric: 200+ Amp Service, Circuit Breakers
- Sewer: Public Sewer
- Utilities for property: Cable Available
Community & neighborhood
Location
- Region: Rochester
Price history
| Date | Event | Price |
|---|---|---|
| 7/23/2025 | Sold | $316,000+5.3%$303/sqft |
Source: | ||
| 6/12/2025 | Contingent | $299,999$287/sqft |
Source: | ||
| 6/4/2025 | Listed for sale | $299,999+167.9%$287/sqft |
Source: | ||
| 6/8/2012 | Sold | $112,000-4.3%$107/sqft |
Source: Public Record Report a problem | ||
| 1/25/2012 | Listed for sale | $117,000$112/sqft |
Source: HOURIHANE,CORMIER & ASSOCIATES LLC #4126333 Report a problem | ||
Public tax history
| Year | Property taxes | Tax assessment |
|---|---|---|
| 2024 | $4,102 +9.6% | $276,200 +90% |
| 2023 | $3,743 +1.8% | $145,400 |
| 2022 | $3,676 +2.6% | $145,400 |
Find assessor info on the county website
Neighborhood: 03839
Nearby schools
GreatSchools rating
- 5/10Gonic SchoolGrades: K-5Distance: 0.4 mi
- 3/10Rochester Middle SchoolGrades: 6-8Distance: 1 mi
- 5/10Spaulding High SchoolGrades: 9-12Distance: 2.4 mi
Schools provided by the listing agent
- Elementary: Gonic Elementary School
- Middle: Rochester Middle School
- High: Spaulding High School
Source: PrimeMLS. This data may not be complete. We recommend contacting the local school district to confirm school assignments for this home.
Get pre-qualified for a loan
At Zillow Home Loans, we can pre-qualify you in as little as 5 minutes with no impact to your credit score.An equal housing lender. NMLS #10287.
