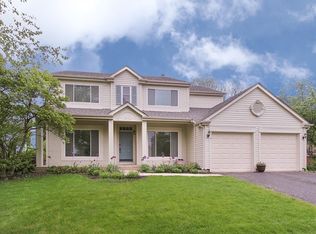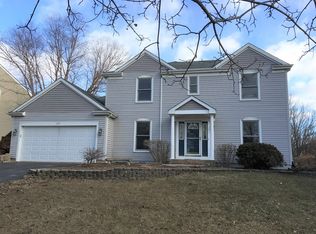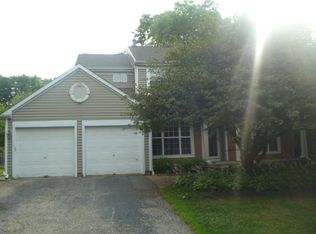Don't miss this meticulously cared for 2-story in desirable Fox Trails w/Cary schools.You'll love the beautifully refinished hardwood flooring (2019) in the eat-in kitchen & foyer.Kitchen boasts new in 2018...sink,quartz countertops, ss refrigerator & offers ample cabinet storage & 2 pantry closets. Neutral decor, white trim & doors thru-out & first floor repainted within last 5 years. Spacious FR features vaulted ceilings, FP & sliders to large deck & concrete patio...perfect for summer gatherings. Master bed suite w/walk-in closet & private bathroom w/bench seating & double bowl vanity. New h2o heater 2018, water softener 2015 , roof 2014. Finished basement offers addtl square footage & a good solution for guests w/2 rooms which can serve as a guest bedroom & rec area or workshop/craft room & bonus 3rd full bath.Cement crawl for clean organized storage.Easily commute w/convenient access to Cary's Metra. Parks, paths & dog park practically outside your door & plenty of shopping nearby
This property is off market, which means it's not currently listed for sale or rent on Zillow. This may be different from what's available on other websites or public sources.


