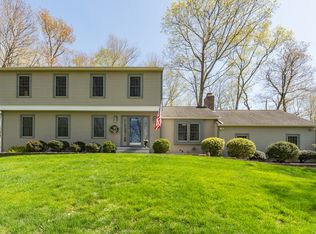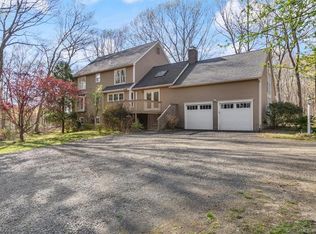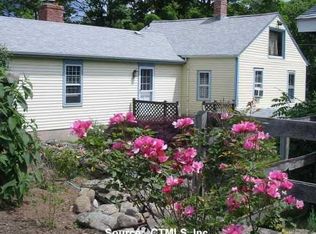Sold for $1,685,000
$1,685,000
2 Race Hill Road, Madison, CT 06443
4beds
3,748sqft
Single Family Residence
Built in 1740
30.68 Acres Lot
$1,977,000 Zestimate®
$450/sqft
$4,492 Estimated rent
Home value
$1,977,000
$1.66M - $2.37M
$4,492/mo
Zestimate® history
Loading...
Owner options
Explore your selling options
What's special
If you are on the hunt for a one of a kind property, that contains an antique house (with 1990's addition), 6 bay garage, equestrian facility, 4 fenced pastures and over 30 acres of land, you have found your match. Rarely does this type of "Gentleman's Farm" ever become available; built in 1740 with an addition added in the 90's, the house will immediately charm you as you enter into an oversized Living Room, with radiant brick floors and multiple doors to access the outside. All windows on the west side are new and overlook the pond and pasture. The balance of the 1st floor offers an office with builtins and generous natural light, a kitchen with plenty of counter space, a cosy Dining Room with fireplace and a 1st floor bedroom with access to a full bath. The Master Suite is located over the Living Room, is oversized and offers a walk-in dressing room and full bath. Two other bedrooms, with a full bath, are in the "older" side of the home. Beams are throughout the home, as well wide plank wood floors, 100 yr composite roof & a full house generator. There is a 6 bay garage, heated and with dehumidifier, is perfect for the car collector. The balance of the property offers: 4 fenced in pastures, 2 electronic gates, ponds & raw land. The Riding facility, established in 1990, and accessible by a private road, offers an indoor arena, outdoor ring, 22 stalls, tack rooms, wash stalls, excess barns / sheds and a 3 bdrm apartment. Come see, it won't disappoint.
Zillow last checked: 8 hours ago
Listing updated: March 22, 2023 at 02:18pm
Listed by:
Kirsten Adams 203-500-4000,
William Pitt Sotheby's Int'l 203-245-6700
Bought with:
Regina DiBiase, RES.0818014
William Raveis Real Estate
Source: Smart MLS,MLS#: 170529801
Facts & features
Interior
Bedrooms & bathrooms
- Bedrooms: 4
- Bathrooms: 4
- Full bathrooms: 3
- 1/2 bathrooms: 1
Primary bedroom
- Features: High Ceilings, Beamed Ceilings, Dressing Room, Full Bath, Skylight, Wide Board Floor
- Level: Upper
- Area: 625 Square Feet
- Dimensions: 25 x 25
Bedroom
- Features: Beamed Ceilings, Fireplace, Full Bath, Wide Board Floor
- Level: Main
- Area: 252 Square Feet
- Dimensions: 18 x 14
Bedroom
- Features: Full Bath, Wide Board Floor
- Level: Upper
- Area: 119 Square Feet
- Dimensions: 7 x 17
Bedroom
- Features: Wide Board Floor
- Level: Upper
- Area: 154 Square Feet
- Dimensions: 14 x 11
Dining room
- Features: Beamed Ceilings, Built-in Features, Fireplace, Wide Board Floor
- Level: Main
- Area: 456 Square Feet
- Dimensions: 19 x 24
Kitchen
- Features: Country, Kitchen Island, Skylight, Tile Floor, Wide Board Floor
- Level: Main
- Area: 180 Square Feet
- Dimensions: 15 x 12
Living room
- Features: Beamed Ceilings, Cathedral Ceiling(s), Country, French Doors, Half Bath, Wood Stove
- Level: Main
- Area: 784 Square Feet
- Dimensions: 28 x 28
Office
- Features: High Ceilings, Beamed Ceilings, Bookcases, Wide Board Floor
- Level: Main
- Area: 252 Square Feet
- Dimensions: 14 x 18
Heating
- Forced Air, Radiant, Wood/Coal Stove, Zoned, Electric, Oil
Cooling
- Ceiling Fan(s), Central Air, Ductless
Appliances
- Included: Oven/Range, Microwave, Refrigerator, Dishwasher, Washer, Dryer, Water Heater
- Laundry: Main Level
Features
- Open Floorplan, Entrance Foyer
- Doors: French Doors
- Windows: Thermopane Windows
- Basement: Partial,Unfinished,Concrete,Interior Entry,Hatchway Access
- Attic: Crawl Space,None
- Number of fireplaces: 4
Interior area
- Total structure area: 3,748
- Total interior livable area: 3,748 sqft
- Finished area above ground: 3,748
Property
Parking
- Total spaces: 6
- Parking features: Detached, Barn, Garage Door Opener, Private, Asphalt, Driveway
- Garage spaces: 6
- Has uncovered spaces: Yes
Accessibility
- Accessibility features: Accessible Hallway(s), Multiple Entries/Exits, Accessible Approach with Ramp
Features
- Patio & porch: Patio
- Exterior features: Garden, Rain Gutters, Stone Wall
- Fencing: Stone
- Waterfront features: Pond
Lot
- Size: 30.68 Acres
- Features: Farm, Split Possible, Wetlands, Corner Lot, Few Trees
Details
- Additional structures: Barn(s), Shed(s), Stable(s)
- Parcel number: 1159912
- Zoning: RU-1
- Other equipment: Generator
- Horse amenities: Paddocks
Construction
Type & style
- Home type: SingleFamily
- Architectural style: Colonial,Farm House
- Property subtype: Single Family Residence
Materials
- Wood Siding
- Foundation: Concrete Perimeter, Stone
- Roof: Shingle,Metal
Condition
- New construction: No
- Year built: 1740
Utilities & green energy
- Sewer: Septic Tank
- Water: Well
- Utilities for property: Cable Available
Green energy
- Energy efficient items: Windows
Community & neighborhood
Location
- Region: Madison
Price history
| Date | Event | Price |
|---|---|---|
| 3/22/2023 | Sold | $1,685,000-6.4%$450/sqft |
Source: | ||
| 10/12/2022 | Listed for sale | $1,800,000-13.3%$480/sqft |
Source: | ||
| 10/12/2022 | Listing removed | -- |
Source: | ||
| 6/22/2022 | Listed for sale | $2,075,000+15.3%$554/sqft |
Source: | ||
| 10/17/2018 | Listing removed | $1,800,000$480/sqft |
Source: William Raveis Real Estate #N10132921 Report a problem | ||
Public tax history
| Year | Property taxes | Tax assessment |
|---|---|---|
| 2025 | $26,925 +2% | $1,200,400 |
| 2024 | $26,409 +19.4% | $1,200,400 +62.7% |
| 2023 | $22,118 +1.9% | $738,000 |
Find assessor info on the county website
Neighborhood: 06443
Nearby schools
GreatSchools rating
- 10/10Kathleen H. Ryerson Elementary SchoolGrades: K-3Distance: 1.6 mi
- 9/10Walter C. Polson Upper Middle SchoolGrades: 6-8Distance: 4 mi
- 10/10Daniel Hand High SchoolGrades: 9-12Distance: 4.1 mi
Schools provided by the listing agent
- Elementary: JM Jeffrey
- High: Daniel Hand
Source: Smart MLS. This data may not be complete. We recommend contacting the local school district to confirm school assignments for this home.
Get pre-qualified for a loan
At Zillow Home Loans, we can pre-qualify you in as little as 5 minutes with no impact to your credit score.An equal housing lender. NMLS #10287.
Sell for more on Zillow
Get a Zillow Showcase℠ listing at no additional cost and you could sell for .
$1,977,000
2% more+$39,540
With Zillow Showcase(estimated)$2,016,540


