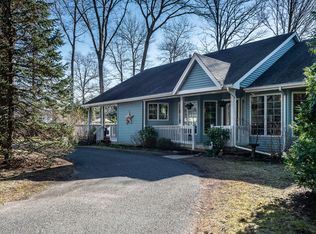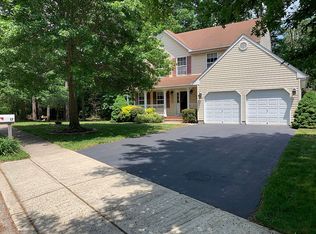Your dream home is waiting for you! Located on a quiet cul-de-sac off Princeton Avenue within walking distance to Windward Beach & local marinas. Home features 5 bedrooms, 4 bathrooms, formal living room & dining room. Master bedroom with sliders to outdoor deck. Completely updated kitchen with wet bar, granite & all Jenn-Air stainless steel appliances. Family room off kitchen along with a game room & bonus room on first floor, which can be converted to an additional bedroom. Full finished basement with 1 bedroom & full bath, along with half kitchen & bar area. In addition to a large area for your home gym. Separate open floor plan apartment with 1 bedroom, 1 bathroom, kitchen & living room, Apartment has its own entry way from backyard with optional entry way through main house.
This property is off market, which means it's not currently listed for sale or rent on Zillow. This may be different from what's available on other websites or public sources.


