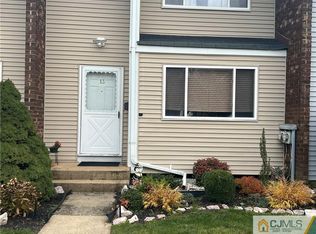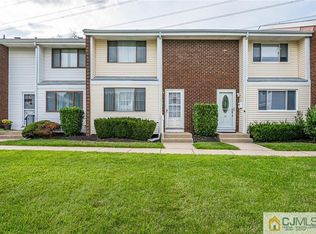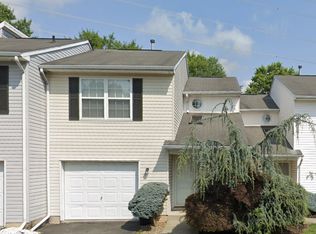spacious townhome, 2 bedrooms plus a 3rd room use as an office/den//loft on 2nd floor. Just painted and new carpet, Updated eat-in kitchen with granite countertops and additional cabintry. 1st floor, family room, dining room and living room, updated bathroom. Finished basement with office/family room and storage. fenced patio area. Newer anderson sliding door to patio, updated windows. close to bus, trains,schools and shoppimg.
This property is off market, which means it's not currently listed for sale or rent on Zillow. This may be different from what's available on other websites or public sources.


