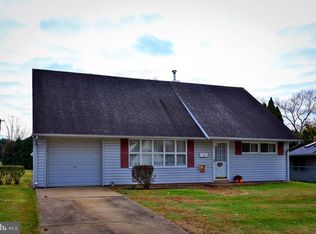This is not your typical Levittown Home! Updated and Expanded this 5 Bedroom 2 Bath has everything that you are looking for. Over 2,200 Sq Ft this home features an Updated Kitchen with Granite counter tops and newer appliances. Large Main Bedroom addition has 3 Closets and stairs that lead to a floored attic for additional storage space. Beautiful Family Room addition with Cathedral Ceiling, Fireplace and Skylights. Windows have been replaced throughout. Expanded Laundry Room, 2 More Bedrooms and updated full bathroom complete the first floor. Upstairs you have 2 additional bedrooms and full bath with hall closet. Home has ample closet space throughout. Enjoy your summer in the screened in patio and fully fenced yard with in ground pool. Pool liner, motor, filter and safety cover all less than 3 years old. Underground fiberglass oil tank was replaced in 2006. This is a must see!
This property is off market, which means it's not currently listed for sale or rent on Zillow. This may be different from what's available on other websites or public sources.
