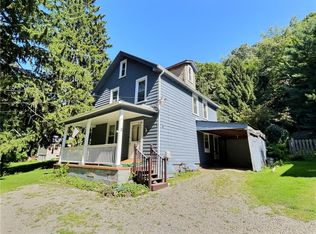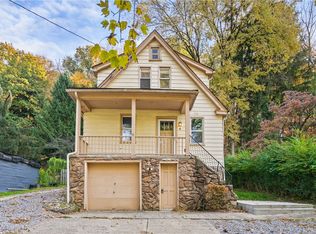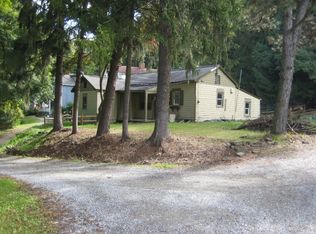Sold for $325,000
$325,000
2 Quarry Rd, Sewickley, PA 15143
3beds
1,102sqft
Single Family Residence
Built in 1910
1 Acres Lot
$325,300 Zestimate®
$295/sqft
$2,074 Estimated rent
Home value
$325,300
$303,000 - $348,000
$2,074/mo
Zestimate® history
Loading...
Owner options
Explore your selling options
What's special
Charming Hardie Board-Sided Cottage on a 1-acre Wooded Lot in Coveted Sewickley Heights. Completely Renovated with Premium Materials and Meticulous Attention to Detail. The Kitchen’s Vaulted Ceiling with Recessed Lighting Enhances its Spacious Feel. A Dream for any Chef, it Boasts New Quartz Countertops, a Boos Block for Chopping, All-New Stainless LG Appliances, and Excellent Pantry Storage. New Pella Windows Frame Captivating, Wooded Views and Flood the Home with Natural Light. The Light-Filled Living Room Features Hardwood Flooring, Sconce Lighting, and a Ceiling Fan for Year-Round Comfort. All Bedrooms have Hardwood Floors and Solid Wood Doors, with the Primary Offering a Custom Closet Organizer. The Renovated Bath Includes Neutral Tile Flooring, a Walk-in Shower with Custom Tile, & a Granite-Topped Vanity. The Finished Lower-Level Room is Perfect for Remote Work, a Fitness Area, or a Play Space. Additional Perks: Water Softener, RO System, Carport, & a Great Yard for Pets or Play.
Zillow last checked: 8 hours ago
Listing updated: May 08, 2025 at 09:13am
Listed by:
Jill Stehnach 724-933-6300,
RE/MAX SELECT REALTY
Bought with:
Sayward Lehman, RS362494
PIATT SOTHEBY'S INTERNATIONAL REALTY
Source: WPMLS,MLS#: 1690144 Originating MLS: West Penn Multi-List
Originating MLS: West Penn Multi-List
Facts & features
Interior
Bedrooms & bathrooms
- Bedrooms: 3
- Bathrooms: 1
- Full bathrooms: 1
Primary bedroom
- Level: Main
- Dimensions: 12x12
Bedroom 2
- Level: Main
- Dimensions: 12x09
Bedroom 3
- Level: Main
- Dimensions: 12x09
Entry foyer
- Level: Main
Game room
- Level: Basement
- Dimensions: 15x11
Kitchen
- Level: Main
- Dimensions: 15x13
Laundry
- Level: Basement
Living room
- Level: Main
- Dimensions: 19x12
Heating
- Forced Air, Gas
Cooling
- Central Air
Features
- Flooring: Ceramic Tile, Hardwood, Other
- Basement: Partial,Walk-Out Access
Interior area
- Total structure area: 1,102
- Total interior livable area: 1,102 sqft
Property
Parking
- Total spaces: 4
- Parking features: Off Street
Features
- Levels: One
- Stories: 1
Lot
- Size: 1 Acres
- Dimensions: 116 x 359 x 116 x 359
Details
- Parcel number: 0508G00061000000
Construction
Type & style
- Home type: SingleFamily
- Architectural style: Cottage,Ranch
- Property subtype: Single Family Residence
Materials
- Frame
- Roof: Asphalt
Condition
- Resale
- Year built: 1910
Utilities & green energy
- Sewer: Septic Tank
- Water: Public
Community & neighborhood
Location
- Region: Sewickley
Price history
| Date | Event | Price |
|---|---|---|
| 5/8/2025 | Pending sale | $350,000+7.7%$318/sqft |
Source: | ||
| 5/6/2025 | Sold | $325,000-7.1%$295/sqft |
Source: | ||
| 4/4/2025 | Contingent | $350,000$318/sqft |
Source: | ||
| 3/24/2025 | Price change | $350,000-9.1%$318/sqft |
Source: | ||
| 3/3/2025 | Listed for sale | $385,000+327.8%$349/sqft |
Source: | ||
Public tax history
| Year | Property taxes | Tax assessment |
|---|---|---|
| 2025 | $2,643 +7.1% | $80,000 |
| 2024 | $2,469 +552.4% | $80,000 |
| 2023 | $378 | $80,000 |
Find assessor info on the county website
Neighborhood: Sewickley Heights
Nearby schools
GreatSchools rating
- 7/10Edgeworth Elementary SchoolGrades: K-5Distance: 1 mi
- 7/10Quaker Valley Middle SchoolGrades: 6-8Distance: 0.9 mi
- 9/10Quaker Valley High SchoolGrades: 9-12Distance: 1.9 mi
Schools provided by the listing agent
- District: Quaker Valley
Source: WPMLS. This data may not be complete. We recommend contacting the local school district to confirm school assignments for this home.
Get pre-qualified for a loan
At Zillow Home Loans, we can pre-qualify you in as little as 5 minutes with no impact to your credit score.An equal housing lender. NMLS #10287.



