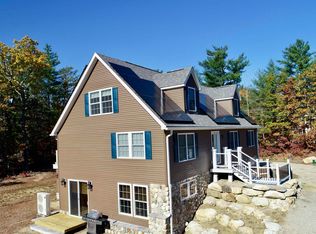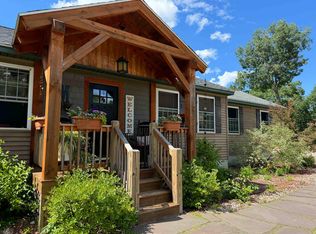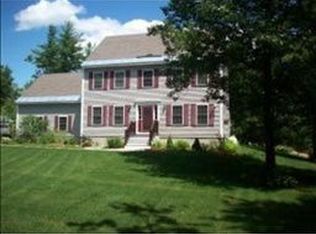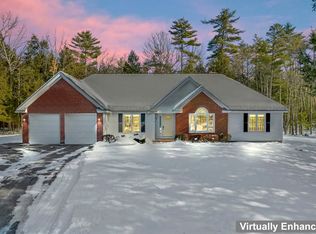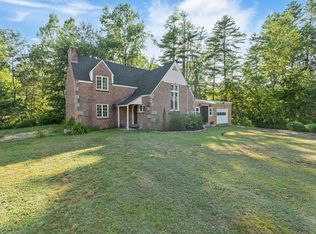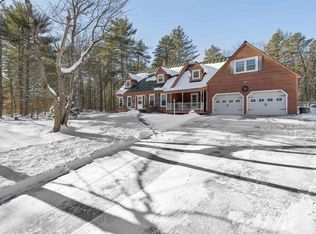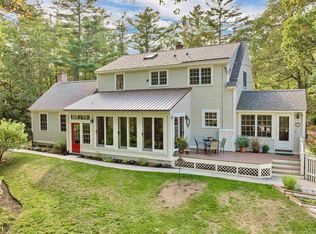Although the Owner hasn't been here long plans have changed! Time to move! Located on a nicely wooded 1.43 acre corner lot, just minutes from Ossipee Lake boat launch! Between the last owner and the current one, this beautiful colonial has been totally remodeled and is in like new condition, with 3+ bedrooms, 3 baths (all newly done). The bright living room features a cozy electric fireplace. The large eat-in kitchen offers a center island with new beautiful wood counters, new sink, and opens to sliders to a deck with dining and lounge areas. A formal dining room and half bath with laundry complete the first floor. Upstairs, the oversized primary suite includes a walk-in closet, new private bath. Two additional bedrooms and a full bath add plenty of space. All new paint throughout, new ceiling fans. Need more space? The third level has just been freshly insulated, sheet rocked and finished for an additional 2 rooms with 600+ square feet. The basement provides storage and mechanical space, while the garage has been reconfigured to a one-car with side entry. Fresh new epoxy floor paint here. Outside, enjoy relaxing in your private setting with a wonderful organic garden, new crushed stone driveway and new shutters. So much here, the list goes on!! Experience all the Lakes Region has to offer in this turn key property sold with beautiful new furniture. All measurements are approximate, and buyers are encouraged to conduct their own due diligence.
Active under contract
Listed by:
Gerard Costantino,
Costantino Real Estate LLC 603-539-3200
Price cut: $40K (12/7)
$659,000
2 Quail Road, Ossipee, NH 03814
3beds
2,616sqft
Est.:
Single Family Residence
Built in 1999
1.43 Acres Lot
$683,000 Zestimate®
$252/sqft
$-- HOA
What's special
Cozy electric fireplaceOversized primary suitePrivate settingNew shuttersFormal dining roomNew ceiling fansAdditional bedrooms
- 101 days |
- 35 |
- 0 |
Zillow last checked: 8 hours ago
Listing updated: January 09, 2026 at 06:27am
Listed by:
Gerard Costantino,
Costantino Real Estate LLC 603-539-3200
Source: PrimeMLS,MLS#: 5068355
Facts & features
Interior
Bedrooms & bathrooms
- Bedrooms: 3
- Bathrooms: 3
- Full bathrooms: 1
- 3/4 bathrooms: 1
- 1/2 bathrooms: 1
Heating
- Oil, Baseboard, Hot Water
Cooling
- Other
Appliances
- Included: Dishwasher, Disposal, Dryer, Microwave, Refrigerator, Washer, Electric Stove, Electric Water Heater
- Laundry: 1st Floor Laundry
Features
- Ceiling Fan(s), Dining Area, Kitchen Island, Kitchen/Dining, Primary BR w/ BA, Walk-In Closet(s)
- Flooring: Carpet, Vinyl Plank
- Windows: Blinds, Window Treatments
- Basement: Concrete Floor,Daylight,Frost Wall,Full,Interior Stairs,Interior Access,Exterior Entry,Basement Stairs,Interior Entry
Interior area
- Total structure area: 3,624
- Total interior livable area: 2,616 sqft
- Finished area above ground: 2,616
- Finished area below ground: 0
Property
Parking
- Total spaces: 1
- Parking features: Paved, Driveway, Garage, Off Street, On Site, Parking Spaces 1 - 10
- Garage spaces: 1
- Has uncovered spaces: Yes
Features
- Levels: Two
- Stories: 2
- Exterior features: Deck, Natural Shade, Shed
- Frontage length: Road frontage: 336
Lot
- Size: 1.43 Acres
- Features: Corner Lot, Country Setting, Wooded, Rural
Details
- Parcel number: OSSIM00034L056000S000000
- Zoning description: RUR
- Other equipment: Other, Satellite Dish
Construction
Type & style
- Home type: SingleFamily
- Architectural style: Colonial
- Property subtype: Single Family Residence
Materials
- Vinyl Siding
- Foundation: Below Frost Line, Poured Concrete
- Roof: Asphalt Shingle
Condition
- New construction: No
- Year built: 1999
Utilities & green energy
- Electric: 200+ Amp Service, 220 Plug, Circuit Breakers
- Sewer: 1250 Gallon, Concrete, On-Site Septic Exists
- Utilities for property: Cable at Site, Satellite
Community & HOA
Community
- Security: HW/Batt Smoke Detector
- Subdivision: Blueberry Estates
Location
- Region: Center Ossipee
Financial & listing details
- Price per square foot: $252/sqft
- Tax assessed value: $484,100
- Annual tax amount: $6,260
- Date on market: 11/3/2025
- Road surface type: Gravel
Estimated market value
$683,000
$649,000 - $717,000
$3,131/mo
Price history
Price history
| Date | Event | Price |
|---|---|---|
| 12/7/2025 | Price change | $659,000-5.7%$252/sqft |
Source: | ||
| 11/3/2025 | Listed for sale | $699,000+6.1%$267/sqft |
Source: | ||
| 9/18/2025 | Listing removed | $659,000$252/sqft |
Source: | ||
| 9/4/2025 | Price change | $659,000-5.7%$252/sqft |
Source: | ||
| 8/26/2025 | Listed for sale | $699,000+31.9%$267/sqft |
Source: | ||
Public tax history
Public tax history
| Year | Property taxes | Tax assessment |
|---|---|---|
| 2024 | $5,616 +17.6% | $484,100 +5.1% |
| 2023 | $4,776 +16.1% | $460,600 +105.8% |
| 2022 | $4,113 +7.8% | $223,800 |
Find assessor info on the county website
BuyAbility℠ payment
Est. payment
$3,368/mo
Principal & interest
$2555
Property taxes
$582
Home insurance
$231
Climate risks
Neighborhood: 03814
Nearby schools
GreatSchools rating
- 5/10Ossipee Central SchoolGrades: PK-6Distance: 3.5 mi
- 6/10Kingswood Regional Middle SchoolGrades: 7-8Distance: 15.5 mi
- 7/10Kingswood Regional High SchoolGrades: 9-12Distance: 15.4 mi
Schools provided by the listing agent
- Elementary: Ossipee Central Elementary Sch
- Middle: Kingswood Regional Middle
- High: Kingswood Regional High School
- District: Governor Wentworth Regional
Source: PrimeMLS. This data may not be complete. We recommend contacting the local school district to confirm school assignments for this home.
- Loading
