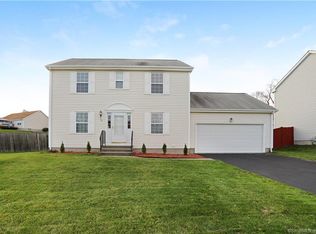Sold for $503,000 on 09/19/25
$503,000
2 Putter Place, Middletown, CT 06457
3beds
2,260sqft
Single Family Residence
Built in 2003
0.51 Acres Lot
$512,200 Zestimate®
$223/sqft
$2,974 Estimated rent
Home value
$512,200
$471,000 - $558,000
$2,974/mo
Zestimate® history
Loading...
Owner options
Explore your selling options
What's special
Part of beautiful Riverbend - one of 2 homes not part of association so no fees or rules. Beyond stunning! Completely remodeled home. No stone left unturned. The finishes in this abode will blow your socks off, from the high quality countertops, Wolf gas range, beadboard vaulted ceilings, custom walk in showers, amazing flooring, builts in in laundry area with counter, new hot water, heating and cooling system, and 2nd fireplace in family room. Gorgeous finished walkout lower level with additional family room and 3rd bedroom. New Anderson Renewal black windows throughout. All of this sits on a gorgeous fenced-in landscaped lot with sprinkler system offering fantastic sized deck with awning, oversized paver patio, beautiful gardens and oversized designer shed. Just a short 5 minute drive to downtown Middletown offering an array of restaurants from fine dining to pizza, a 12-plex movie theater, Main street shopping and CT River boardwalk and a 30-minute drive to some of CT's most beautiful shoreline towns and beaches. Just minutes from major highways. Run - do not walk! Will not last! Sellers looking for end of August closing.
Zillow last checked: 8 hours ago
Listing updated: September 22, 2025 at 10:52am
Listed by:
Mark A. Toledo 860-301-2339,
Berkshire Hathaway NE Prop. 860-347-4486
Bought with:
Jill Bright, RES.0806596
Putnam Agency Real Estate LLC
Source: Smart MLS,MLS#: 24092116
Facts & features
Interior
Bedrooms & bathrooms
- Bedrooms: 3
- Bathrooms: 2
- Full bathrooms: 2
Primary bedroom
- Level: Main
Bedroom
- Level: Main
Bedroom
- Level: Lower
Dining room
- Level: Main
Living room
- Level: Main
Heating
- Forced Air, Natural Gas
Cooling
- Central Air
Appliances
- Included: Oven/Range, Microwave, Refrigerator, Dishwasher, Disposal, Washer, Dryer, Gas Water Heater, Tankless Water Heater
Features
- Basement: Full,Finished
- Attic: Access Via Hatch
- Number of fireplaces: 2
Interior area
- Total structure area: 2,260
- Total interior livable area: 2,260 sqft
- Finished area above ground: 2,260
Property
Parking
- Total spaces: 2
- Parking features: Attached
- Attached garage spaces: 2
Features
- Fencing: Full
Lot
- Size: 0.51 Acres
Details
- Parcel number: 2393326
- Zoning: I-2
Construction
Type & style
- Home type: SingleFamily
- Architectural style: Ranch
- Property subtype: Single Family Residence
Materials
- Vinyl Siding
- Foundation: Concrete Perimeter
- Roof: Asphalt
Condition
- New construction: No
- Year built: 2003
Utilities & green energy
- Sewer: Public Sewer
- Water: Public
Community & neighborhood
Location
- Region: Middletown
Price history
| Date | Event | Price |
|---|---|---|
| 9/19/2025 | Sold | $503,000+2.7%$223/sqft |
Source: | ||
| 5/3/2025 | Pending sale | $489,900$217/sqft |
Source: | ||
| 4/30/2025 | Listed for sale | $489,900+115.8%$217/sqft |
Source: | ||
| 10/29/2003 | Sold | $227,010$100/sqft |
Source: | ||
Public tax history
| Year | Property taxes | Tax assessment |
|---|---|---|
| 2025 | $9,147 +6.8% | $235,150 +1% |
| 2024 | $8,564 +4.8% | $232,720 |
| 2023 | $8,168 +9.1% | $232,720 +36.7% |
Find assessor info on the county website
Neighborhood: 06457
Nearby schools
GreatSchools rating
- 2/10Lawrence SchoolGrades: K-5Distance: 0.6 mi
- NAKeigwin Middle SchoolGrades: 6Distance: 1 mi
- 4/10Middletown High SchoolGrades: 9-12Distance: 1.2 mi

Get pre-qualified for a loan
At Zillow Home Loans, we can pre-qualify you in as little as 5 minutes with no impact to your credit score.An equal housing lender. NMLS #10287.
Sell for more on Zillow
Get a free Zillow Showcase℠ listing and you could sell for .
$512,200
2% more+ $10,244
With Zillow Showcase(estimated)
$522,444